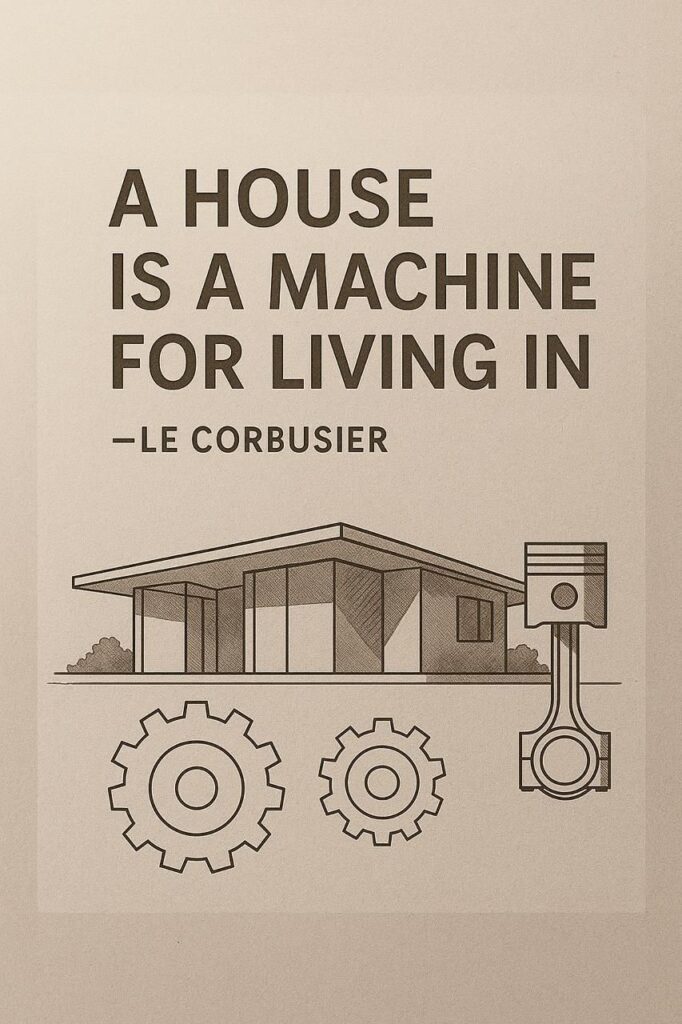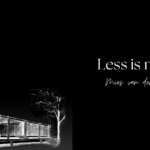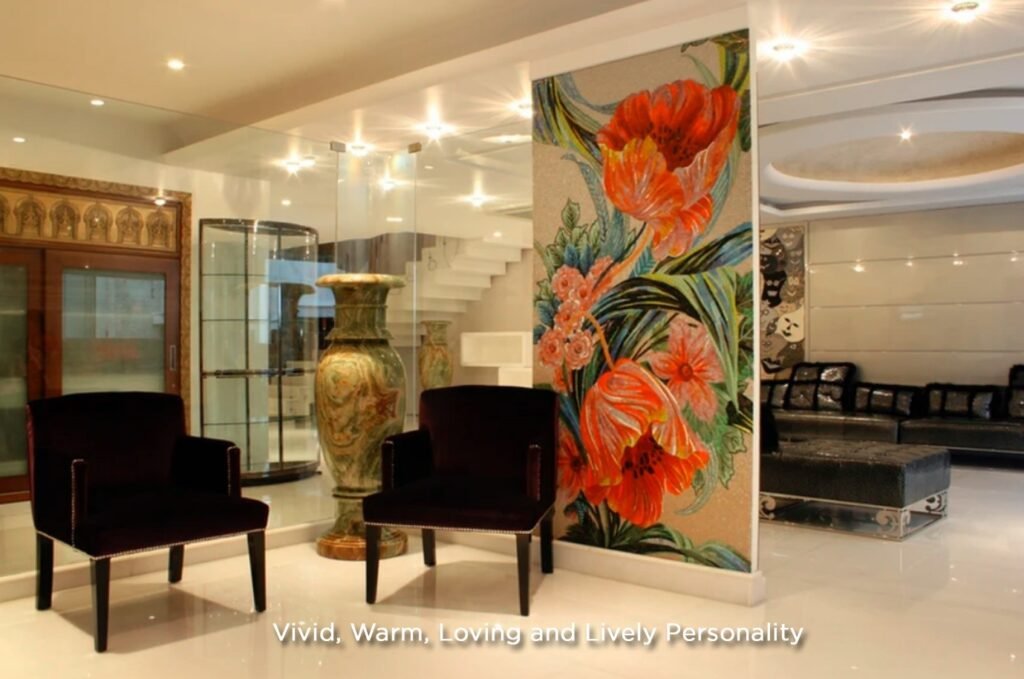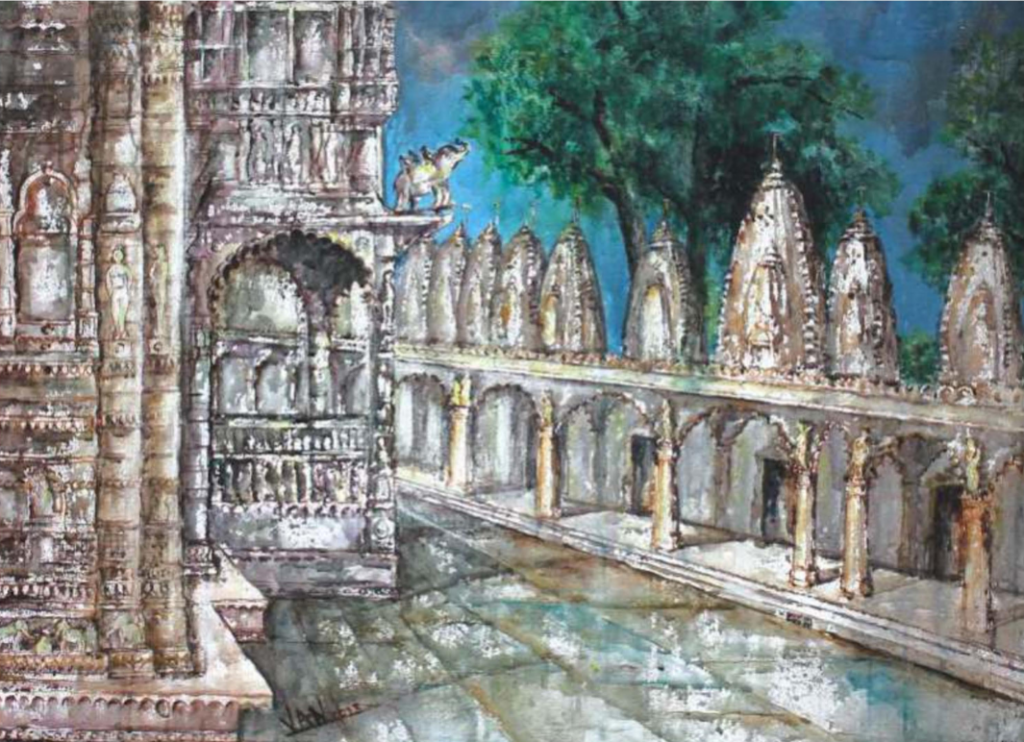~Le Corbusier Le Corbusier's provocative declaration, "A house is a machine for living in," encapsulates a fundamental shift in architectural thought that reverberates through modern design. From an architect's perspective, this aphorism is not merely a metaphor but a radical call to re-evaluate the very purpose and form of domestic architecture. It champions a functionalist …

~Le Corbusier
Le Corbusier’s provocative declaration, “A house is a machine for living in,” encapsulates a fundamental shift in architectural thought that reverberates through modern design. From an architect’s perspective, this aphorism is not merely a metaphor but a radical call to re-evaluate the very purpose and form of domestic architecture. It champions a functionalist approach, stripping away superfluous ornamentation and prioritizing efficiency, utility, and the optimal performance of the dwelling for its inhabitants.
For an architect, viewing the house as a “machine” implies a rigorous process of analysis and design. Just as a machine is engineered to perform a specific task with precision and effectiveness, so too should a house be designed to facilitate the daily rituals of living. This involves meticulous consideration of:
- Functionality: Every space, every element, every material choice must serve a defined purpose. The architect, like an engineer, considers circulation paths, optimal light and ventilation, the efficient placement of services (plumbing, electrical), and the logical arrangement of rooms to support activities such as sleeping, eating, working, and socializing.
- Efficiency: This extends beyond mere space planning to encompass the efficient use of resources and energy. Architects are driven to design for optimal thermal performance, minimizing heat loss or gain, and integrating natural light to reduce reliance on artificial illumination. The “machine” metaphor here speaks to the house as a carefully calibrated system.
- Adaptability and Flexibility: While a machine is designed for a specific task, a well-designed “machine for living” also acknowledges the evolving needs of its occupants. This might manifest in open-plan layouts that allow for flexible partitioning, modular components, or integrated storage solutions that adapt to changing requirements.
- Standardization and Industrialization: Le Corbusier, a pioneer of modernism, was deeply influenced by the industrial revolution. For architects, the “machine” ideal often translates into an exploration of standardized components, prefabricated elements, and efficient construction techniques. This not only aimed to reduce costs and construction time but also to achieve a consistent quality and aesthetic, echoing the precision of factory-produced goods.
- Hygiene and Health: In the early 20th century, amidst concerns about public health, the “machine for living” also implied a house designed for optimal hygiene. This translated into smooth, easily cleanable surfaces, ample natural light and ventilation to combat disease, and efficient waste disposal systems. The house became a sterile, healthy environment, much like a well-maintained machine.
- Aesthetic of Utility: This is where the architectural interpretation of the “machine” deviates from a purely utilitarian view. While function is paramount, Le Corbusier also believed in an aesthetic derived from this very functionality. The beauty of a “machine for living” lay in its clean lines, rational forms, and the honest expression of its structural and material components. Exposed concrete, steel, and large panes of glass were not merely functional but contributed to a new architectural language an aesthetic of the industrial age.
While “A house is a machine for living in” initially suggests a purely utilitarian approach, for architects, Le Corbusier’s concept of the “machine” extends profoundly into the realm of aesthetics. It posits that beauty in architecture should not be a superficial overlay but rather an inherent quality derived from the building’s function, efficiency, and the honest expression of its construction. This is “The Aesthetic of the Machine.
At its core lies the principle that form follows function. Architects adopting this philosophy believe that a building’s appearance should be a direct, unadorned reflection of its purpose and how it operates. Ornamentation, prevalent in historical styles, was deemed superfluous and dishonest. Instead, the beauty resided in the clarity of its structure, the efficiency of its plan, and the precision of its execution. This led to a preference for pure geometric forms cubes, cylinders, and planes stripped of any decorative embellishments. The architectural vocabulary became rational, orderly, and direct, mirroring the perceived clarity and logic of industrial machinery.
The embrace of new materials was pivotal in forging this aesthetic. Reinforced concrete, steel, and large sheets of glass, previously associated with factories and infrastructure, became the noble materials of modern architecture. Concrete, particularly, was celebrated for its plasticity, allowing for fluid forms and cantilevered structures that defied traditional load-bearing walls. Steel offered slender frames and expansive spans, while glass facilitated transparency, blurring the boundaries between interior and exterior. The aesthetic celebrated the raw, unadorned beauty of these materials, often leaving them exposed to reveal their inherent qualities and the logic of their assembly.
Furthermore, light became a crucial design element, almost a material in itself. Large, horizontal ribbon windows, a hallmark of Corbusier’s work, were not merely for ventilation but were meticulously placed to illuminate interiors evenly and frame specific views. The play of light and shadow on unadorned surfaces created a dynamic aesthetic, emphasizing the volumetric qualities of the building. The transparency afforded by extensive glazing also allowed the “machine” to reveal its inner workings, literally and metaphorically, making the internal functions visible and contributing to a sense of honesty.
Le Corbusier’s “Five Points of Architecture” are the quintessential manifestation of this machine aesthetic. Piloti (columns) lifted the house off the ground, freeing the ground plane and allowing for uninterrupted circulation, much like a machine resting on its supports. The free plan and free façade liberated interior walls and exterior cladding from structural constraints, allowing for flexible layouts and unhindered openings, akin to the adaptable components within a machine. Horizontal windows maximized natural light and views, while the roof garden reclaimed the displaced ground, integrating nature into the man-made structure. Each point was a functional innovation that simultaneously contributed to a new, clean, and rational aesthetic an aesthetic born from the very logic and efficiency of the “machine for living.” This aesthetic, far from being cold, aimed to be one of clarity, honesty, and a profound beauty derived from absolute utility.
Despite these critiques, the legacy of Le Corbusier’s “machine for living” is immense and undeniable. For architects, his ideas provided a powerful theoretical framework for breaking free from historical pastiche and embracing a new, modern sensibility.
Focus on Performance: His emphasis on functionality and efficiency laid the groundwork for performance-driven design, a central tenet of contemporary architecture. Today, architects are keenly focused on a building’s energy consumption, thermal comfort, natural lighting, and overall environmental impact, all of which stem from Corbusier’s analytical approach to the dwelling.
Technological Advancement: Le Corbusier championed the use of new materials and construction techniques, pushing the boundaries of what was architecturally possible. This pioneering spirit continues to inspire architects to explore innovative materials, digital fabrication, and smart building technologies to create more efficient and adaptable structures.
Rational Planning: While his urban plans had their flaws, the underlying principle of rational, systematic planning for large-scale housing and urban development remains a vital tool for architects and urban designers addressing global housing crises and rapid urbanization.
Openness and Flexibility: The “free plan” and “free façade” concepts have become fundamental to contemporary architectural design, offering unparalleled flexibility in space planning and allowing buildings to adapt to evolving needs and uses over time.
Influence on Modernism: Le Corbusier’s theories and iconic buildings (like Villa Savoye, Chandigarh Capitol Complex, and the Unité d’habitation) became touchstones for the International Style, profoundly influencing generations of architects globally. His work is still studied in architectural schools worldwide, providing a foundational understanding of modern architectural principles
In essence, for an architect, Le Corbusier’s quote is a rallying cry for rational design. It challenges us to move beyond sentimental notions of “home” and instead to approach the dwelling as a meticulously crafted instrument designed to serve the human condition. It demands a rigorous, analytical, and ultimately human-centric approach to architecture, where form truly follows function in the pursuit of a better way of living






