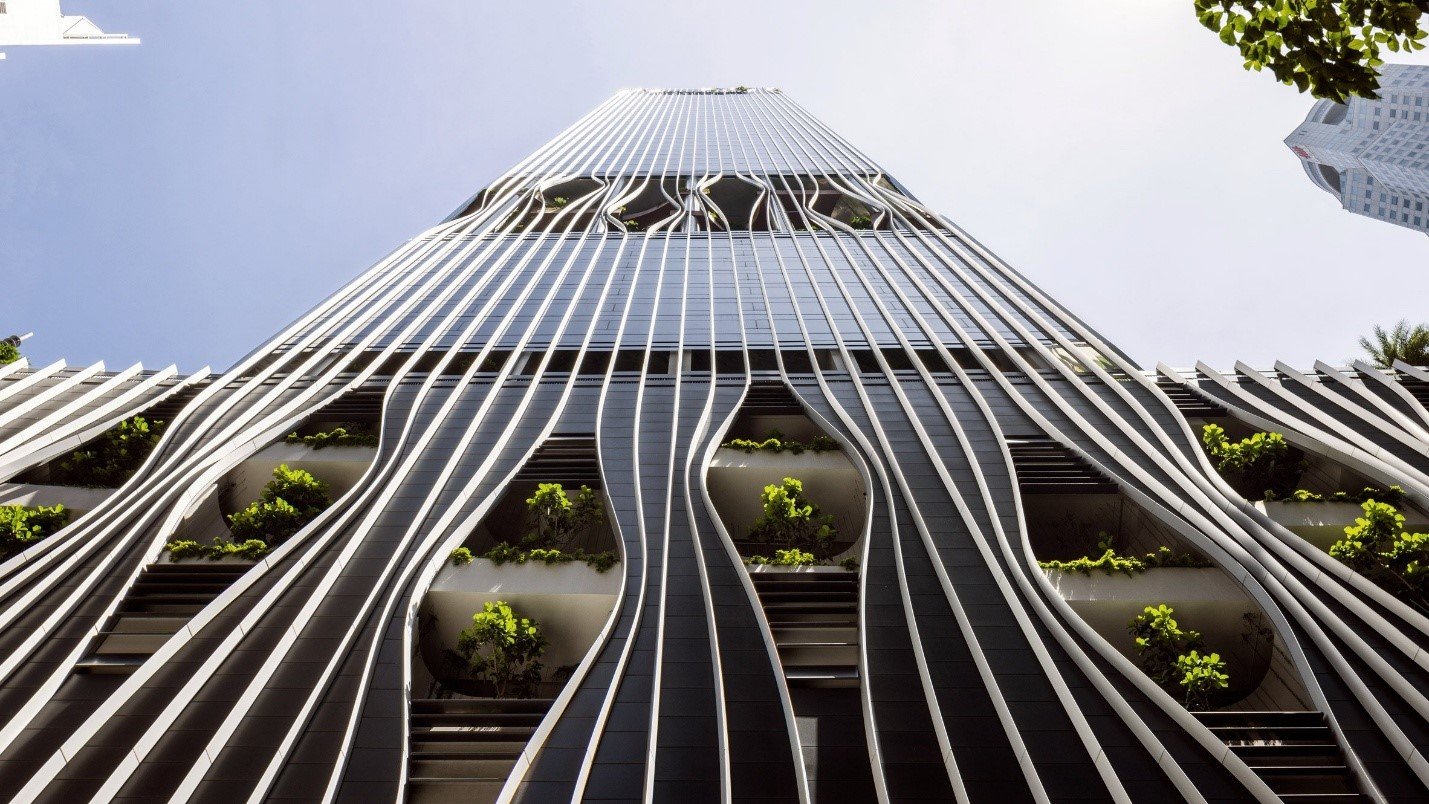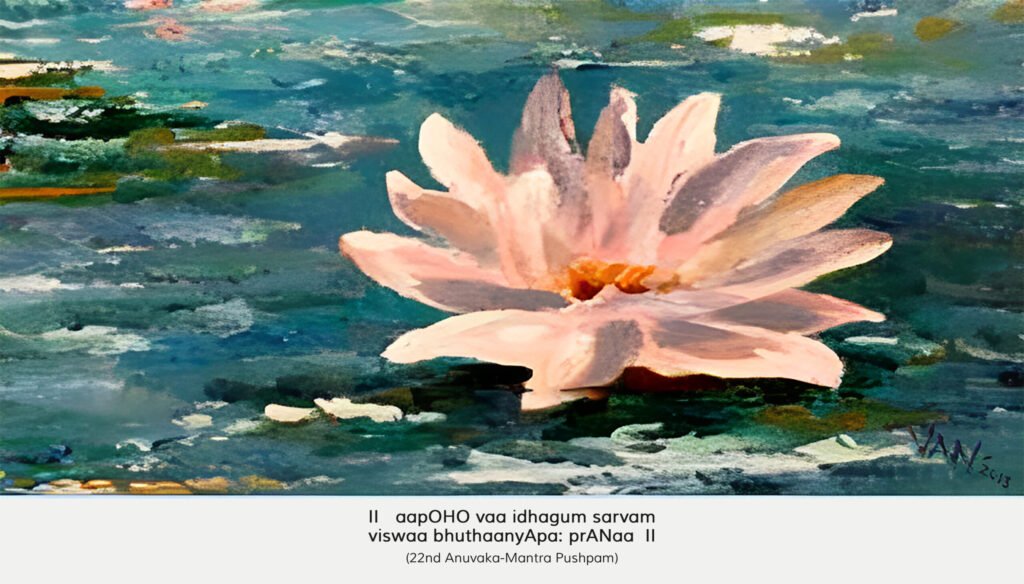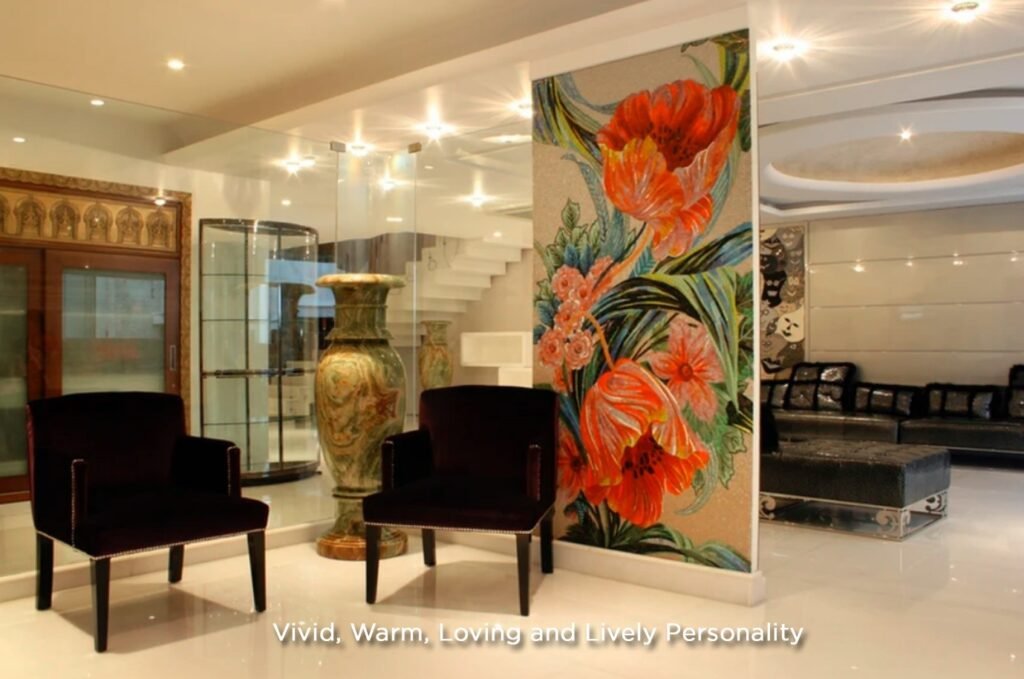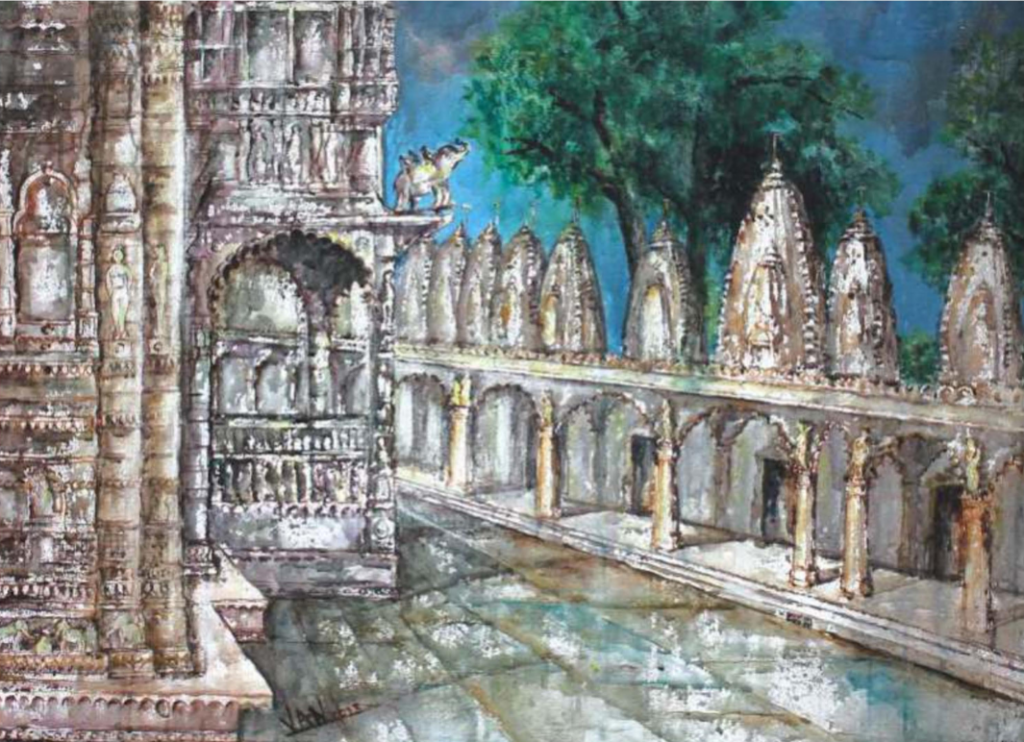CapitaSpring: Vertical Urbanism, Redefined Rising 280 meters into the dense skyline of Singapore’s central business district, CapitaSpring is not merely a building it is an ecosystem in the sky. Designed by the collaborative genius of BIG and Carlo Ratti Associati, this mixed-use skyscraper marks a radical departure from traditional tower design, offering a new paradigm …
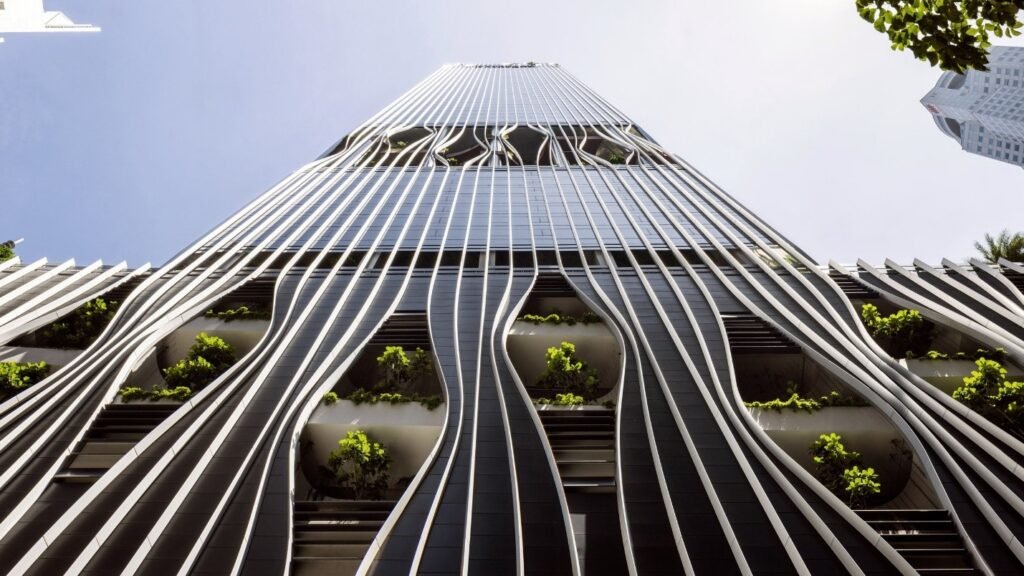
Table of Contents
- CapitaSpring: Vertical Urbanism, Redefined
- The Context: Singapore’s Urban Ambition
- Design Philosophy: The Building as a Vertical Park
- Form & Geometry: Bold Moves with a Soft Edge
- Sustainability: Living Infrastructure
- Public Realm & Urban Integration
- Cultural Narrative: Past Meets Future
- Conclusion: A Vertical City in One Building
CapitaSpring: Vertical Urbanism, Redefined
Rising 280 meters into the dense skyline of Singapore’s central business district, CapitaSpring is not merely a building it is an ecosystem in the sky. Designed by the collaborative genius of BIG and Carlo Ratti Associati, this mixed-use skyscraper marks a radical departure from traditional tower design, offering a new paradigm for how architecture can embody sustainability, flexibility, and urban reinvention.
Located on a tight site along Market Street a parcel once occupied by a multi-storey car park and the beloved Golden Shoe hawker center CapitaSpring takes on the enormous challenge of packing offices, serviced apartments, restaurants, and a public park into one vertical spine, while still providing open space and public access in a city that prizes both density and greenery.
This is not just a tall building. It’s a manifesto.
The Context: Singapore’s Urban Ambition
Singapore’s planning principles have long focused on balancing density with livability. It is a city where verticality is not only a response to limited land, but an opportunity to experiment with stacking functions and integrating green space. CapitaSpring fits this ethos like a glove.
But it also goes further.

Rather than treat nature as an afterthought or a decorative add-on, CapitaSpring embeds it into the DNA of the tower not just at the base or the crown, but throughout its 51 floors. This redefines the typical monolithic skyscraper, breaking it opens at multiple levels to weave landscape into the vertical experience.
Design Philosophy: The Building as a Vertical Park
At the heart of the design is the idea of “vertical urbanism” a term often used in architecture but rarely realized with such clarity. BIG and Carlo Ratti approached the building as a series of distinct yet interconnected strata:
- Ground Level: An open and pedestrian-friendly public space that resurrects Market Street as a civic artery.
- Mid-Level (Levels 17–20): A 35-meter-tall “Green Oasis” a lush landscaped park accessible to all users of the building.
- Sky Garden (Level 51): A rooftop urban farm and observation deck offering panoramic views and fresh produce for restaurants.
In between are office floors and 299 serviced apartments (managed by Citadines), which are linked by vertical circulation cores, all designed to enable flow, access, and interaction.

This striated approach offers a new model of hybrid typology, one that collapses the boundaries between public and private, indoor and outdoor, work and leisure. Each component of the building doesn’t simply coexist they elevate each other.
Form & Geometry: Bold Moves with a Soft Edge
Visually, CapitaSpring is bold but purposeful. Its façade is defined by four vertical green “valleys” that ascend the height of the tower. These recesses break the solidity of the massing, providing breathing pockets and visual interest while housing greenery, terraces, and balconies.
The result is a form that appears both sculptural and naturalistic like vines wrapping around a scaffold. It’s an aesthetic that is at once futuristic and organic, channeling both urban ambition and ecological sensitivity.

From a distance, the tower stands tall and elegant in the Singapore skyline. Up close, it is textured, porous, and inviting defying the conventional notion of the glassy, aloof skyscraper.
Sustainability: Living Infrastructure
CapitaSpring’s environmental ambitions are more than skin-deep. The building has earned BCA Green Mark Platinum certification, Singapore’s highest environmental award, which recognizes its performance in energy efficiency, indoor environmental quality, and sustainable construction.
Key sustainable strategies include:
- Natural ventilation zones at the Green Oasis.
- Photovoltaic panels on the rooftop.
- Use of low-emissivity glazing to reduce solar heat gain.
- A rainwater harvesting system that irrigates the sky gardens.
- A sky farm that supplies produce for the rooftop restaurant, offering a hyper-local, hyper-fresh culinary experience.

The building is also recognized with the Universal Design GoldPLUS Award, highlighting its commitment to accessibility and inclusivity across age groups and abilities.
Public Realm & Urban Integration
One of the most powerful aspects of CapitaSpring is its ground plane. The architects reimagined the former car park site as a green, walkable, public realm, reconnecting Market Street to its historical roots as a marketplace and community hub.
This plaza space features:
- Landscaped terraces with native vegetation.
- Integrated seating, art, and water features.
- A newly reinterpreted hawker center, preserving the culinary soul of the original site.
This not only anchors the tower into the urban fabric but restores a vital public space in a district often defined by corporate lobbies and private real estate.
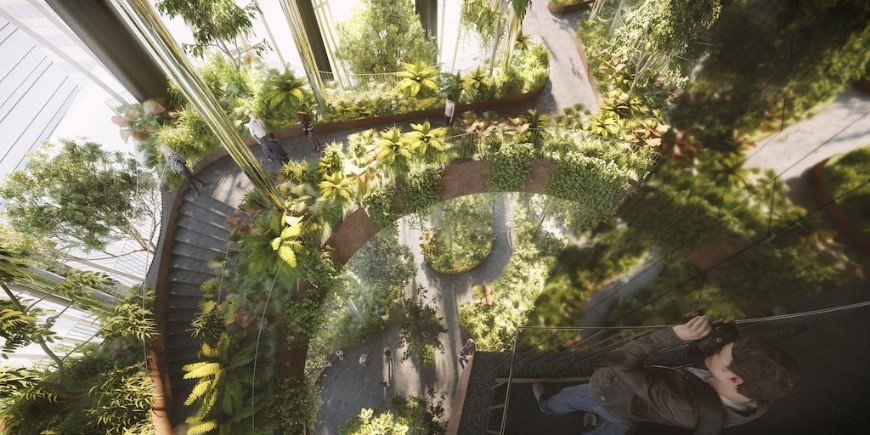
In a city where the ground is both precious and heavily programmed, giving it back to the people is a radical act of generosity.
Collaboration & Innovation: BIG + Carlo Ratti
The collaboration between Bjarke Ingels Group and Carlo Ratti Associati is notable not just for star power, but for what each party brings to the table.
- BIG delivers bold formal clarity, urban storytelling, and powerful diagrams that are instantly communicable.
- Carlo Ratti brings technological finesse, interactivity, and a deep commitment to responsive environments.
Together, they’ve created a building that is equal parts icon, experiment, and ecosystem.
Cultural Narrative: Past Meets Future
Singapore is a city that’s always looking forward, yet deeply conscious of its past. CapitaSpring navigates this tension masterfully.
By reviving Market Street and reintegrating the hawker center, the project pays tribute to the site’s historical and social legacy. But it does so while projecting an image of what the future of sustainable high-density urbanism can look like.
This makes CapitaSpring not just a building, but a symbol of architectural continuity and progress.
Conclusion: A Vertical City in One Building
CapitaSpring is not merely a design feat it’s a philosophical statement. It rejects the idea that tall buildings must be exclusive, hermetic, or disconnected from nature and community. Instead, it proposes a model where verticality supports public life, biodiversity, and sustainability.
It’s a prototype for cities of the future, where towers no longer compete with the street but extend it, not just upwards, but inward creating layered experiences that mirror the diversity of urban life.
If modern skyscrapers often feel like machines for working or living, CapitaSpring feels like a living machine one that breathes, grows, and gives back.
And in doing so, it doesn’t just shape the skyline it shapes what we expect from tall buildings in the 21st century

