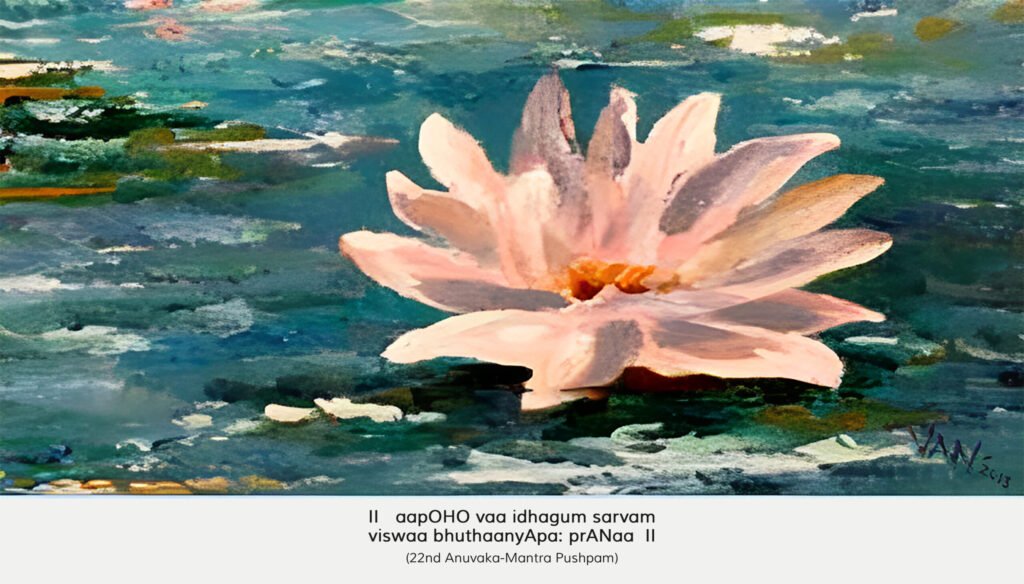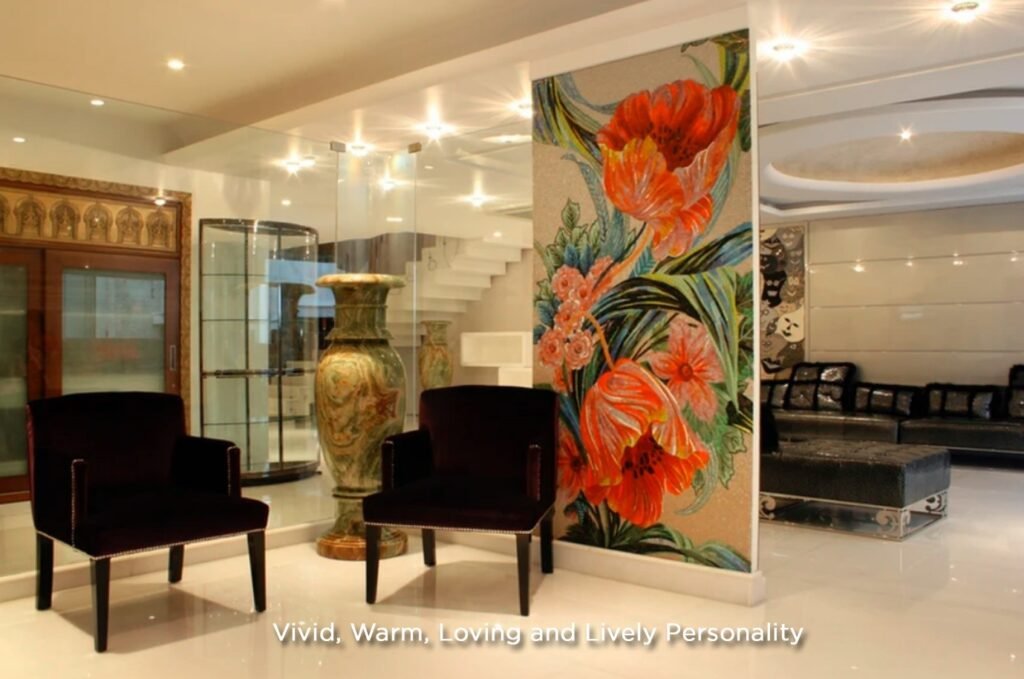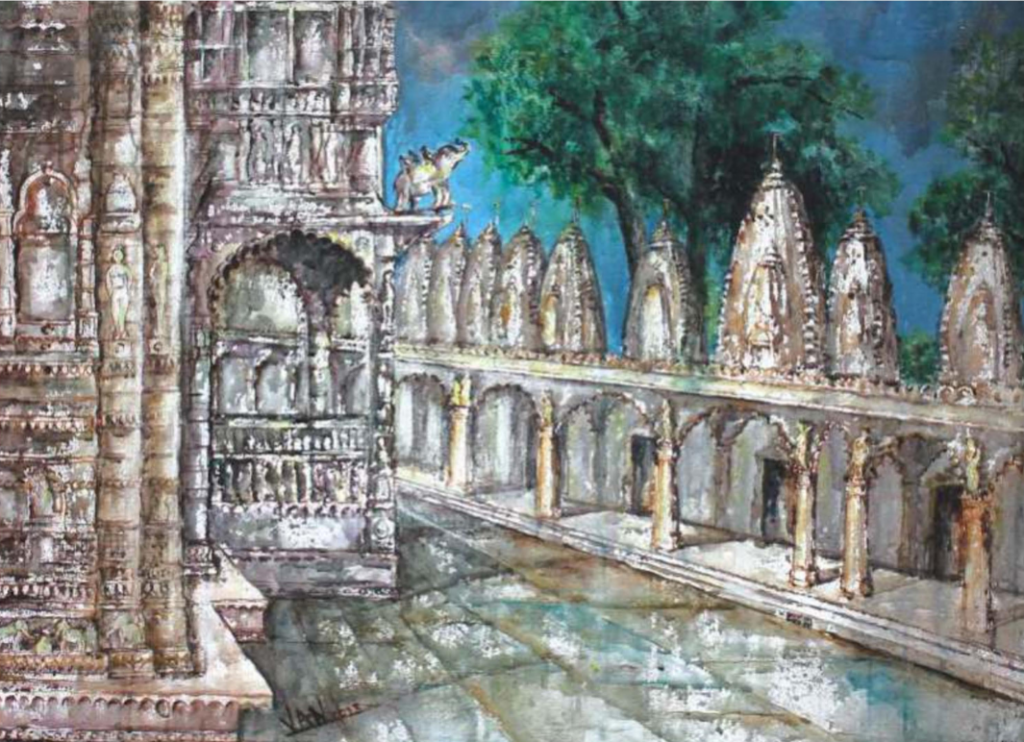In the evolving discourse on sustainable architecture, vernacular design has reemerged as a powerful, context-sensitive approach rooted in centuries of empirical knowledge. India, with its vast geographical diversity and deep cultural legacy, offers an abundance of traditional building practices that were inherently sustainable long before modern terminology existed. These architectural traditions demonstrate how climate, material …

In the evolving discourse on sustainable architecture, vernacular design has reemerged as a powerful, context-sensitive approach rooted in centuries of empirical knowledge. India, with its vast geographical diversity and deep cultural legacy, offers an abundance of traditional building practices that were inherently sustainable long before modern terminology existed. These architectural traditions demonstrate how climate, material availability, culture, and craftsmanship can come together to create structures that are both functional and harmonious with their environment.
As climate change intensifies and cities grapple with urban heat, energy consumption, and resource scarcity, revisiting India’s vernacular architecture offers not just inspiration but practical solutions. Rather than seeing traditional design as outdated or nostalgic, architects and planners are beginning to recognize it as a repository of time-tested strategies for sustainable living.
The Vernacular Advantage: Where Climate Meets Culture
Traditional Indian architecture was not the product of stylistic experimentation but a response to necessity—built to serve people, place, and purpose. Structures were conceived in direct response to their environment, using locally sourced materials such as mud, lime, timber, and stone. These materials provided natural insulation, breathability, and durability, resulting in buildings that remained comfortable throughout the year without artificial heating or cooling.

Courtyards facilitated for cross-ventilation and natural light
Architectural features such as courtyards, jaali screens, verandahs, and thick walls were not only aesthetic but functional. Courtyards facilitated cross-ventilation and natural light while creating microclimates within the home.

Use of Jaali screens for light & ventilation
Jaali—perforated stone or brick screens—allowed airflow while diffusing harsh sunlight, maintaining privacy without sacrificing comfort. Verandahs served as transitional spaces, buffering interiors from extreme temperatures and providing shaded areas for social interaction.
Beyond climatic responsiveness, vernacular structures were deeply embedded in cultural life. Built forms supported familial and community living, reflected regional craftsmanship, and allowed for incremental growth as needs changed. Buildings were rarely static—they evolved alongside their inhabitants.
Regional Examples: Designing with Place in Mind
India’s vernacular architecture is as diverse as its landscapes. Each region offers a distinct architectural response shaped by climate, materials, and cultural practices. These examples not only represent local ingenuity but provide adaptable models for contemporary sustainable design.

Kath-Kuni architecture of Himachal Pradesh
In the Himalayan regions, Kath-Kuni architecture of Himachal Pradesh showcases a blend of structural intelligence and environmental sensitivity. Using alternating layers of deodar timber and stone masonry, these buildings are inherently earthquake-resistant—a vital consideration in seismic zones. The interlocking timber framework provides flexibility during ground movement, while the thick stone walls and steep slate roofs ensure insulation and snow shedding.
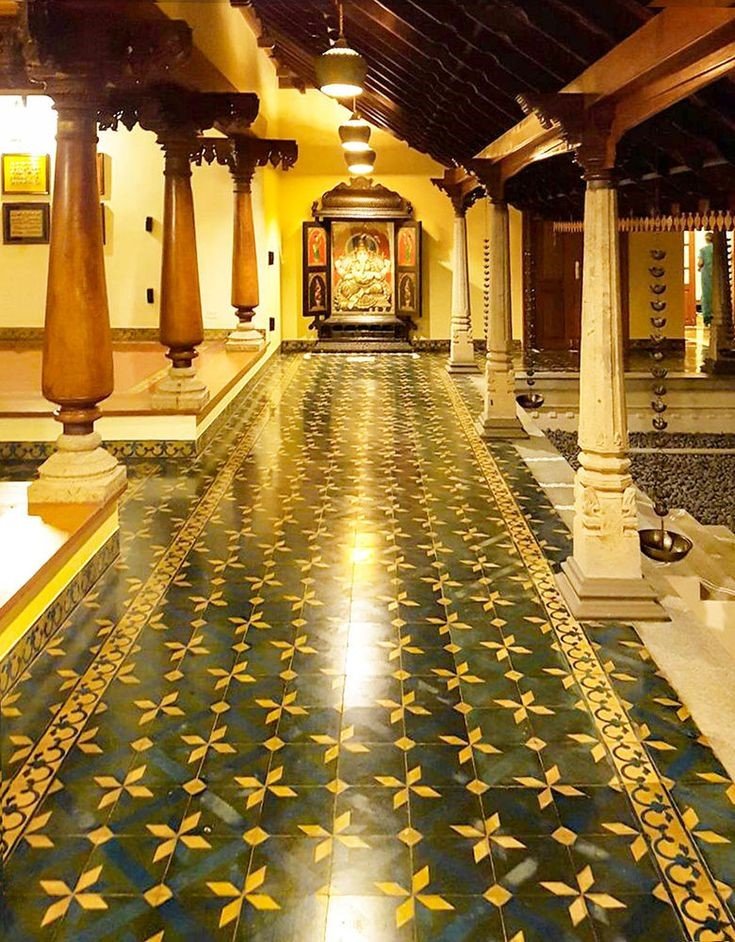
Tamil Nadu’s Chettinad style house
In Tamil Nadu’s Chettinad region, traditional mansions reflect both climate-conscious design and refined spatial organization. These homes are organized around a sequence of open-to-sky courtyards, allowing for effective ventilation and daylighting. High ceilings, lime plastered walls, and clay-tiled floors regulate internal temperatures, making them well suited for hot and humid conditions. These mansions also display exquisite craftsmanship—intricate woodwork, patterned Athangudi tiles, and ornamental columns—offering aesthetic richness alongside functional efficiency.
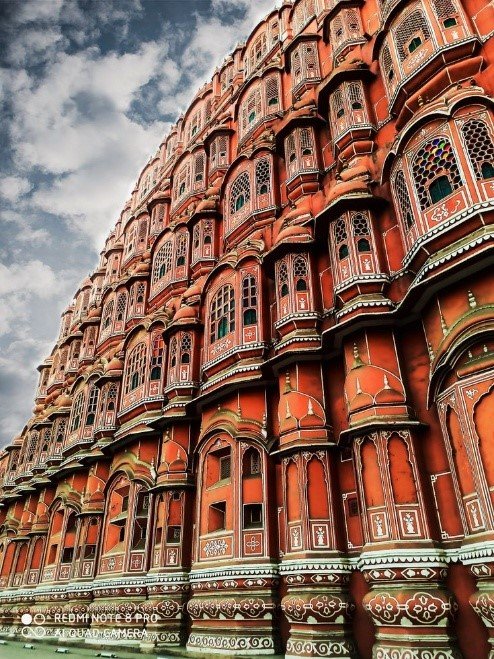
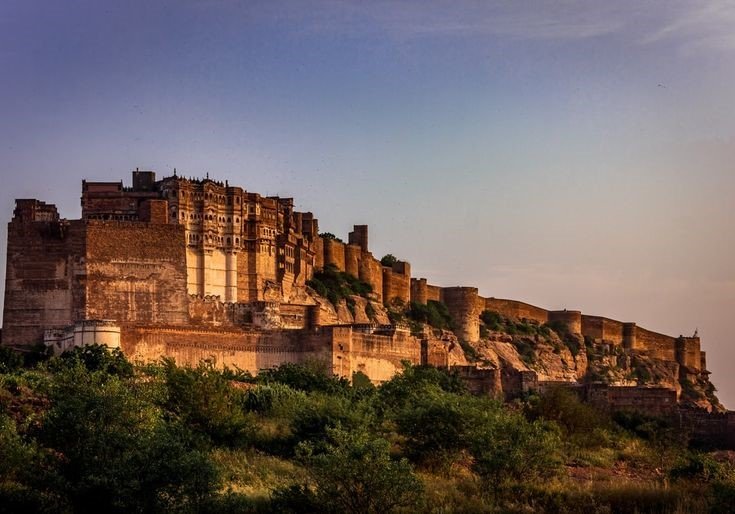
Hawa mahal Mehrangarh fortIn Rajasthan, architectural responses are tailored to arid conditions and extreme heat. Structures feature thick sandstone walls, small openings, and inward-facing courtyards to reduce heat gain. Jaali screens filter sunlight and enhance airflow, serving as an early example of passive solar design. Water bodies within courtyards help create evaporative cooling effects, enhancing comfort in the dry desert climate. Buildings such as the Hawa Mahal and Mehrangarh Fort showcase how large-scale architecture can remain sustainable through passive techniques.
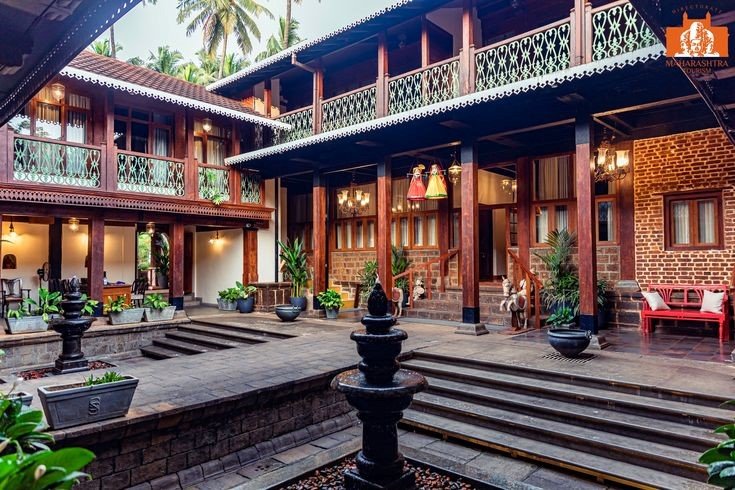
The wadas of Maharashtra
The northeast offers stilted bamboo homes, elevated to avoid floodwater, while the wadas of Maharashtra incorporate deep courtyards and rainwater harvesting systems. Each of these typologies emerges from a clear understanding of local needs, materials, and weather patterns—lessons that modern construction often overlooks.
Modern Reinterpretation: Applying Vernacular Principles Today
Contemporary architecture in India is increasingly drawing from vernacular traditions—not through replication, but through reinterpretation. The emphasis is on adapting the principles of traditional design to modern needs, urban constraints, and available technologies.
Several architects and firms have successfully integrated vernacular elements into contemporary contexts. Projects by Laurie Baker in Kerala popularized the use of locally made bricks, mud blocks, and jaali work for cost-effective, climate-responsive design. More recently, firms like Studio Lotus and Sameep Padora and Associates have embraced vernacular materiality and planning in hospitality and residential projects, using courtyards, shaded walkways, and passive cooling strategies with a modern aesthetic.
One key strategy is the integration of courtyards in compact urban homes. While space constraints may not allow for large internal voids, even small cutouts or atriums can improve airflow, daylighting, and thermal comfort. Similarly, traditional materials such as lime plaster, terracotta tiles, and locally crafted wood or bamboo elements are being revived—not only for their environmental benefits but also for the tactile, human quality they bring to contemporary spaces.
Importantly, digital fabrication and modern tools can complement traditional craftsmanship. CNC-milled jaali panels, for example, allow for precise geometric designs while retaining the cooling and aesthetic properties of their historic counterparts.
Challenges in Reviving Vernacular Design
Despite its advantages, the revival of vernacular architecture faces significant hurdles. Perceptions of traditional forms as “backward” or “rural” persist, especially in urban and affluent contexts where modernity is equated with international styles. Changing this mindset requires education, advocacy, and built examples that demonstrate the comfort, beauty, and efficiency of vernacular-inspired design.
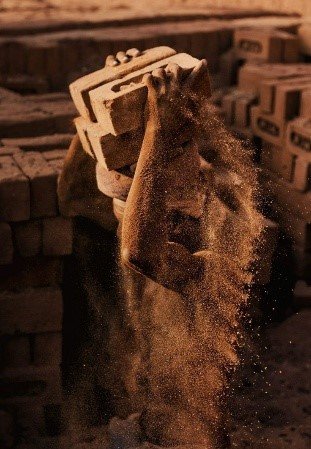
“What we know is not outdated; it’s endangered.”
The decline of skilled artisans is another pressing issue. Many traditional crafts are at risk due to poor compensation, lack of formal recognition, and younger generations moving to other professions. Without masons skilled in lime plaster, carpenters familiar with timber joinery, or potters who can make traditional roofing tiles, revival efforts become limited to aesthetics rather than substance.
Building codes and regulatory frameworks also pose challenges. In many Indian cities, codes are based on modern construction norms that do not accommodate alternative materials or layouts. For instance, using mud or bamboo can lead to complications in structural approvals or fire ratings, despite their proven performance.
Nonetheless, these barriers are not insurmountable. Advocacy for material innovation, inclusion of alternative building methods in academic curricula, and support from institutions like INTACH, Auroville Earth Institute, and governmental missions on heritage conservation can help mainstream vernacular approaches in the long term.
The Path Forward: Building Sustainably with Identity
India’s vernacular architecture offers a compelling template for the future of sustainable design—one that is resource-efficient, culturally rooted, and climatically responsive. Rather than viewing these practices as relics of the past, architects and urban planners must see them as living systems—flexible, scalable, and adaptable to the present-day built environment.
The goal is not to create museum replicas of historical structures, but to embed traditional intelligence within modern frameworks. This could mean designing apartment complexes with shared courtyards, schools with passive cooling systems inspired by traditional layouts, or public buildings using local materials in contemporary forms.
Habitat 67 – Montréal (QC) – Canada
When vernacular wisdom is merged with modern engineering, digital design, and community participation, the result is not just sustainable architecture—it is architecture with soul.
Conclusion
Reviving vernacular architecture in India is not an exercise in nostalgia; it is a strategic, necessary response to the environmental and cultural challenges of our time. These traditional forms carry within them generations of empirical knowledge—refined by climate, shaped by necessity, and enriched by culture.
In a world increasingly dominated by generic urban development and glass-heavy facades, vernacular architecture reminds us that buildings can be more than shelters—they can be expressions of place, identity, and harmony with the natural world.
The architecture of the future does not need to erase the past. It can build upon it, layer by layer, just as stone and timber once did in the quiet wisdom of India’s timeless traditions.



