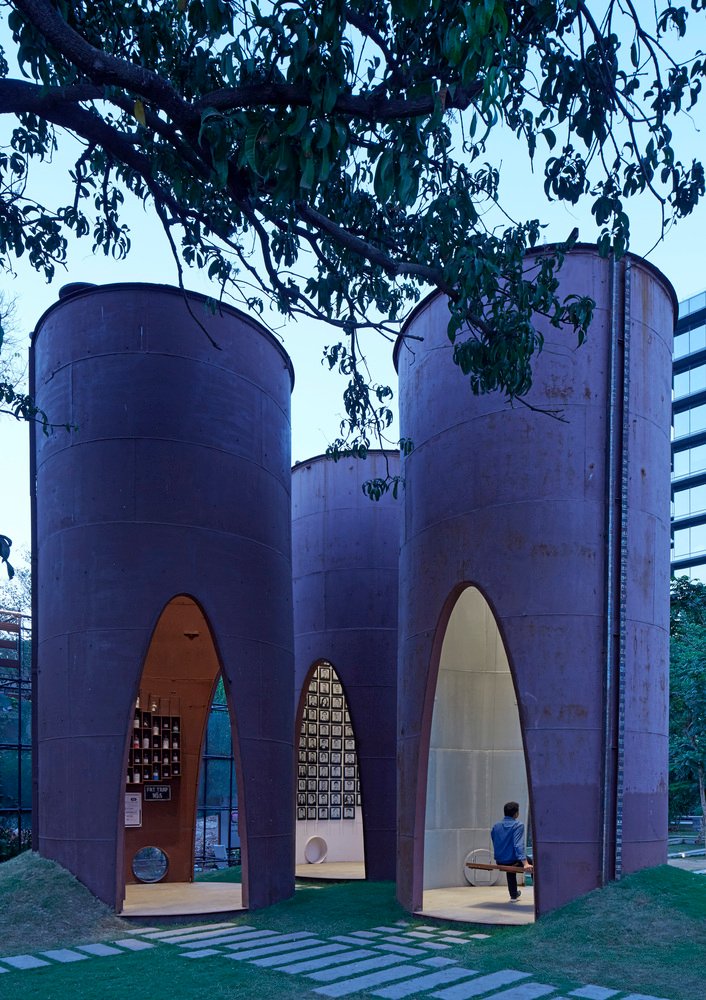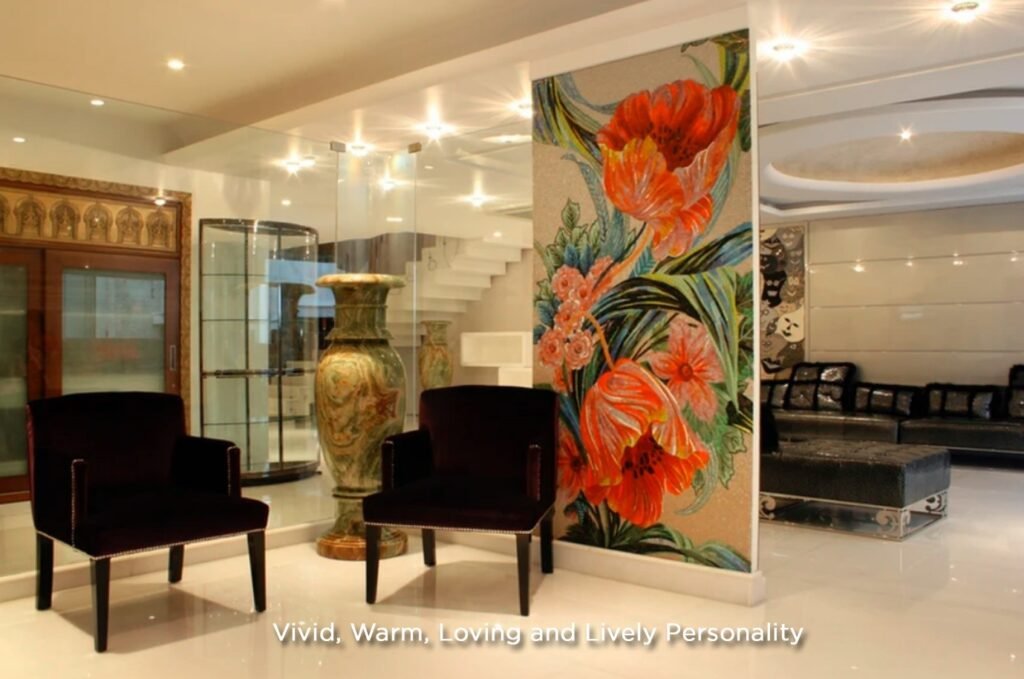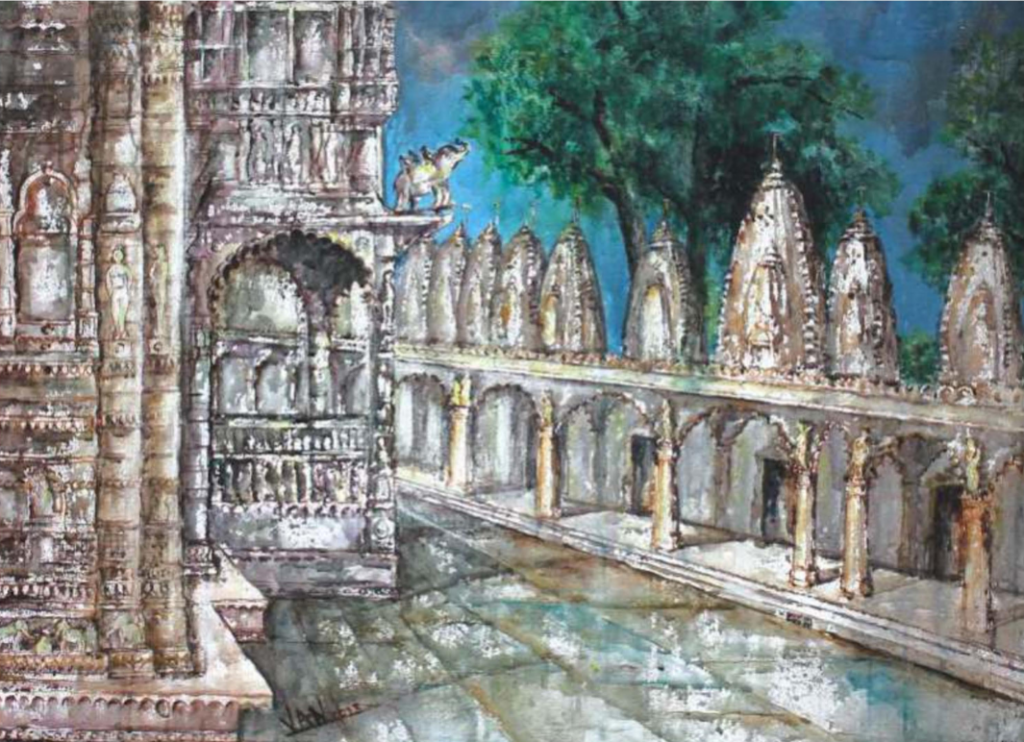Architecture has long carried the burden of permanence. From temples that have stood for centuries to colonial bungalows still dotting Indian cities, buildings were historically imagined as static, monumental, and immovable. Yet in a world shaped by rapid urbanization, shifting demographics, climate uncertainty, and evolving technology, permanence can be a liability. The new architectural challenge …

Architecture has long carried the burden of permanence. From temples that have stood for centuries to colonial bungalows still dotting Indian cities, buildings were historically imagined as static, monumental, and immovable. Yet in a world shaped by rapid urbanization, shifting demographics, climate uncertainty, and evolving technology, permanence can be a liability. The new architectural challenge is not how to design for eternity, but how to design for change.
Flexibility has become a defining measure of resilience. A building today must do more than house a single function; it must anticipate transitions of use, of ownership, of technology, and of climate. Architects across India are beginning to rethink form, structure, and detail to allow buildings to adapt rather than expire.
This essay explores what flexibility means for architecture, why it is increasingly urgent, how it can be achieved, and what lessons can be drawn from Indian architects who are experimenting with adaptability as a core design value.
Why Flexibility Matters
- Changing demographics. In Indian cities, nuclear families replace joint families, single professionals seek compact units, and aging populations demand inclusive spaces. A rigid apartment layout quickly becomes obsolete in this shifting matrix.
- Economic pressures. Real estate is expensive. Buildings that allow repurposing from retail to co-working, or from offices to housing protect both clients and communities from redundancy.
- Climate and disaster resilience. Floods, droughts, and heatwaves alter habitation patterns. Structures that can evolve raised plinths, modular partitions, roofs designed for retrofitted solar stand a better chance at longevity.
- Technological acceleration. Smart systems, renewable energy infrastructure, and digital connectivity demand that buildings remain open to integration.
- Waste reduction. Globally, construction and demolition account for nearly 40% of waste streams. Adaptable buildings, designed to last through multiple cycles of use, dramatically reduce this burden.
The question then arises: how does one embed flexibility in design without sacrificing clarity or identity?
Layers of Adaptability
Architects often approach flexibility by addressing different layers of a building, from structure to skin to systems. Dutch architect Stewart Brand famously described these as “shearing layers,” but the principle resonates in Indian contexts as well.
- Site and orientation. The most permanent layer. Flexibility here involves designing landscapes and circulation so they can accommodate extensions or densification without chaos.
- Structure. The skeleton should allow for change. Long spans, column-free zones, and modular grids support multiple layouts.
- Envelope. Facades that breathe, shade, or open up to different uses help buildings adapt to climate and function.
- Services. Easily accessible ducts, raised floors, and modular service cores allow buildings to absorb technological change.
- Interiors. Movable walls, modular furniture, and reversible finishes keep spaces agile.
- Stuff. The most fluid layer furniture and equipment can redefine spaces almost overnight.
When these layers are designed with adaptability in mind, buildings gain longevity not from stasis but from evolution.
Strategies for Flexible Architecture
1. Modularity
Breaking a building into standardized units allows recombination. This works at both the urban scale modular housing clusters that can expand and the interior scale furniture that reconfigures.
2. Open Plan with Defined Services
By consolidating “fixed” functions (plumbing, cores) into compact nodes, architects leave the rest of the plan open to reinterpretation.
3. Hybrid Structures
Frames that accommodate infill walls whether earth blocks, brick, or lightweight panels allow buildings to change without compromising stability.
4. Reversible Construction
Bolted connections, prefabricated panels, and dry construction make dismantling and repurposing viable.
5. Climate-responsive Adaptability
Shading devices, operable louvers, and courtyards that can be covered or opened ensure buildings adapt seasonally, not just functionally.
6. Community-Centric Flexibility
Spaces designed for multi-functionality school by day, community center by night, disaster shelter in emergencies maximize social value.
Indian Architects and Adaptability
Charles Correa
Correa’s work consistently embodied flexibility, even before the term gained currency. The CEPT University campus in Ahmedabad is a powerful example: open studios with porous boundaries invite shifting programs, while shaded courts act as extensions of indoor space. The building grows and adapts with the student body.
His housing projects, such as the Belapur Housing in Navi Mumbai, are masterclasses in incremental flexibility. Units were designed small but expandable, allowing families to build upward or outward as needs and means evolved.
B.V. Doshi
Doshi’s Aranya Low-Cost Housing in Indore is perhaps India’s most cited example of flexible housing. The masterplan provided serviced plots and core structures, leaving families to adapt and grow their homes incrementally. Decades later, the neighborhood remains vibrant proof that adaptability creates resilience.
His institutional work, such as the IIM Bangalore, also demonstrates adaptability: a modular grid and interconnected courts allow spaces to evolve in function without losing coherence.
Anupama Kundoo
Kundoo’s projects explore material and programmatic flexibility. Her Wall House in Auroville uses lightweight ferrocement and modular systems that can be dismantled and reused. Her experiments with affordable housing prototypes show how prefabrication and modularity can respond to urban migration and density pressures.
Rahul Mehrotra
Rahul Mehrotra advocates “ephemeral urbanism,” particularly visible in his documentation of the Kumbh Mela, the world’s largest temporary city. His firm RMA Architects has incorporated these lessons into projects like the Magic Bus campus, where adaptable structures and open frameworks support shifting educational and community needs.
Vinu Daniel (Wallmakers)
While known for his work with mud and waste, Daniel’s practice also emphasizes adaptable detailing. His projects employ walls and forms that double as furniture, roofs that respond to shifting climate needs, and designs that invite reinterpretation by users.
Studio Mumbai (Bijoy Jain)
Studio Mumbai embraces impermanence and reconfiguration. Many of Jain’s houses use timber joinery, modular courtyards, and crafted details that allow additions or subtractions without damaging the architectural language. The practice’s sensitivity to material and climate inherently fosters adaptability.
Case Study 1: Aranya Housing, Indore (B.V. Doshi)
Planned in 1989, Aranya provided around 6,500 families with a framework for growth. Instead of prescribing finished units, Doshi offered serviced plots and incremental housing modules. Over time, residents expanded vertically or horizontally, creating a living, evolving neighborhood. This adaptability ensured affordability, cultural continuity, and urban resilience. Aranya remains a touchstone for architects seeking flexible housing solutions.
Case Study 2: Belapur Housing, Navi Mumbai (Charles Correa)
Here, Correa explored the idea of housing as a process, not a product. The layout balanced density with open space, while units could be extended as families grew. The neighborhood fabric was designed to accept change gracefully, ensuring that the architecture aged with dignity rather than obsolescence.
Flexibility and Sustainability
It is tempting to treat sustainability as a matter of materials alone. But adaptability is equally critical. A building that can be reused or repurposed avoids demolition and reconstruction the most carbon-intensive stages of a building’s life cycle.
For Indian contexts, where climate risks and economic volatility are high, flexibility amplifies sustainability. Designing for dismantling, modularity, or incremental growth ensures that buildings remain relevant and reduce embodied waste.
Flexibility and Sustainability
Some architects worry that adaptability dilutes identity. Yet the opposite is true. Architecture that accommodates change acquires an aesthetic of generosity. Courtyards that can host festivals, shaded plinths that become classrooms, roofs that shift from solar panels to gardens these create architecture that is alive.
Instead of fetishizing permanence, architects are beginning to embrace the beauty of evolution.
Challenges to Flexible Architecture in India
- Regulation. Rigid building codes often discourage modular or incremental construction.
- Client expectations. Many equate luxury with fixity, not adaptability.
- Craft and skill. Flexible construction requires precision and training, which may not always be accessible.
- Cost perception. Upfront investment in modular systems can appear expensive, even if it saves long-term costs.
Despite these hurdles, the cultural context of India with its traditions of incremental housing, shared spaces, and adaptive reuse offers fertile ground for flexible design.
Flexibility and Sustainability
The coming decades will demand buildings that can:
- Shift from office to residential with minimal intervention.
- Integrate renewable energy retrofits seamlessly.
- Expand or contract based on family or organizational needs.
- Reuse structural elements in new configurations.
- Serve as community shelters in times of disaster.
Flexibility is not just a design choice; it is a moral one. By anticipating change, architects extend the life of buildings and reduce environmental impact.
Conclusion
The architecture of the future will not be celebrated solely for how it looks on opening day but for how gracefully it ages, adapts, and reinvents itself. Indian architects such as Doshi, Correa, Kundoo, Mehrotra, and others remind us that flexibility is not new it is embedded in traditions of incremental housing, courtyards, and community-driven growth.
Today, as climate pressures mount and cities densify, this ethos must become central to contemporary practice. A building that refuses to adapt is destined for obsolescence. A building designed for flexibility, however, ensures not just longevity but relevance.
In the end, architecture is not about freezing time but about designing for life and life, in all its complexity, is never static.





