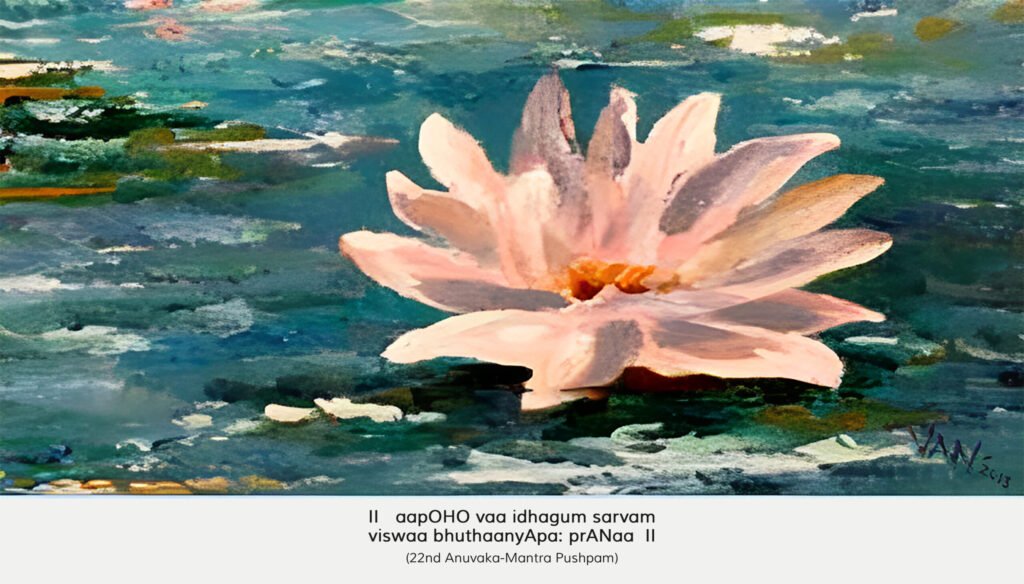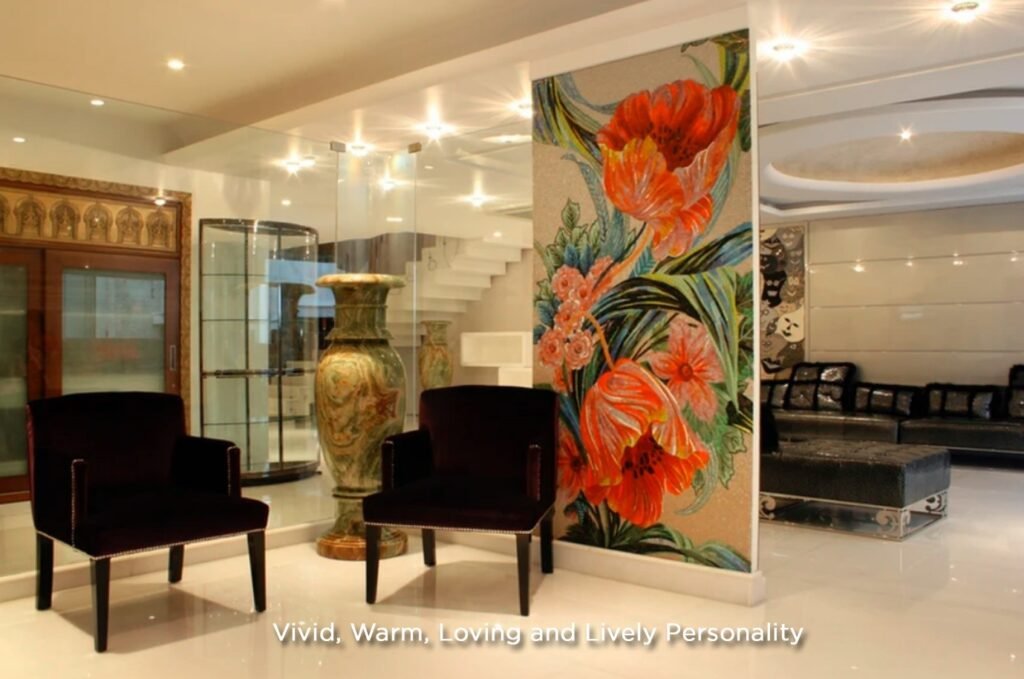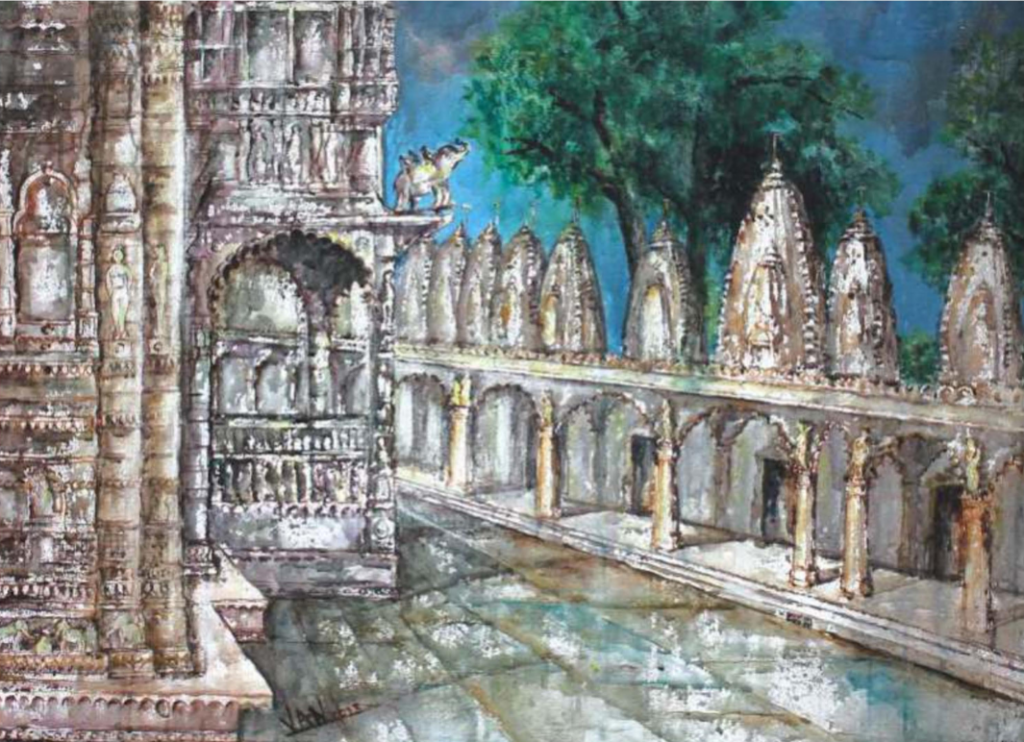~Wang Shu Wang Shu, the first Chinese architect to win the Pritzker Prize (2012), is best known for weaving the threads of China’s cultural and architectural heritage into contemporary buildings. His work, often created with his wife Lu Wenyu under their practice Amateur Architecture Studio, is rooted in a philosophy that modern architecture must not …
~Wang Shu

Table of Contents
- Wang Shu’s Philosophy and Approach
- Continuity vs. Ephemerality
- Case Study: Ningbo History Museum
- Lessons for Architects
- Other Examples of Architectural Continuity
- Why Continuity Matters Today
- Closing Reflection
- NINGBO HISTORY MUSEUM
- Architectural Concept
- Materiality and Continuity
- Spatial Experience
- Cultural Significance
- Architectural Lessons
- Conclusion
Wang Shu, the first Chinese architect to win the Pritzker Prize (2012), is best known for weaving the threads of China’s cultural and architectural heritage into contemporary buildings. His work, often created with his wife Lu Wenyu under their practice Amateur Architecture Studio, is rooted in a philosophy that modern architecture must not sever itself from history. For Wang Shu, buildings are not just isolated solutions for the present; they are chapters in a story that began long before us and will continue long after. When he says, “The value of architecture is in its continuity. We are not just building for today, we are extending a lineage,” he points to architecture’s role as a living bridge between past, present, and future.

Architect Wang Shu
From an architect’s point of view, this quote is a reminder that every building participates in a broader narrative. Architecture does not exist in a vacuum. Each new design either continues, disrupts, or ignores the lineage of its place be it cultural, material, or spatial. The challenge is to build for today’s needs while respecting the memory and identity embedded in the land and community.
Wang Shu’s Philosophy and Approach
Wang Shu’s work draws from the vernacular traditions of China: reclaimed materials, local craftsmanship, courtyards, layered landscapes, and the poetry of aging surfaces. He is particularly known for reusing materials salvaged from demolished traditional buildings, as seen in the Ningbo History Museum, where walls are composed of old tiles and stones from hundreds of villages destroyed during rapid urbanization. In doing so, he literally carries the past into the present, giving it new form and life.

Ningbo Museum by Pritzker prize winner Wang Shu
For Wang Shu, continuity is not about replicating old styles or freezing traditions in time. It is about understanding the spirit, techniques, and memory of a culture, and allowing those to inform new architecture. His designs are unmistakably contemporary yet deeply rooted in Chinese sensibilities, balancing modern functions with ancestral echoes.
Continuity vs. Ephemerality
Many contemporary cities suffer from what Wang Shu criticizes as “fast food urbanism” generic glass towers and sprawling developments that could belong anywhere, erasing the character of their sites. These projects often serve immediate economic goals but lack any sense of belonging or longevity. In contrast, Wang Shu’s idea of continuity demands that architects think about how their buildings will be perceived not only today but in decades or centuries.
Continuity can manifest in multiple ways:
- Material continuity: using reclaimed or locally sourced materials that connect the building to its region.

Facade of the Ningbo Museum showing window arrangement.
- Typological continuity: drawing on traditional spatial arrangements, such as courtyards or narrow streets, to maintain familiar patterns of living.
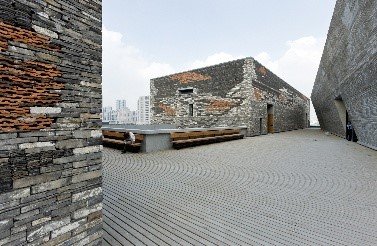
Terraces and stairs thread through the building so it becomes a kind of inhabitable topography
- Cultural continuity: embedding narratives, crafts, and memories into the built form so that architecture carries forward the stories of a people.
Case Study: Ningbo History Museum
The Ningbo History Museum (2008) is a powerful embodiment of Wang Shu’s philosophy. The museum’s sloped, textured walls are built with a mixture of concrete and over two million recycled bricks and tiles salvaged from villages demolished to make way for urban expansion. Each piece carries the memory of a home, a street, a past life. The building does not pretend to be a relic, but its surfaces are layered with history, creating a tactile connection between the present and the erased past.
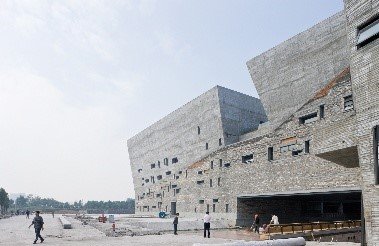
The fragmented facades have an archaeological, ruined quality
Walking through the museum, visitors experience the contrast of solid, heavy walls with open, light-filled courtyards and terraces. The design nods to traditional Chinese mountain villages and walled compounds while functioning as a thoroughly modern public building. It demonstrates how continuity can produce architecture that is both innovative and deeply rooted.
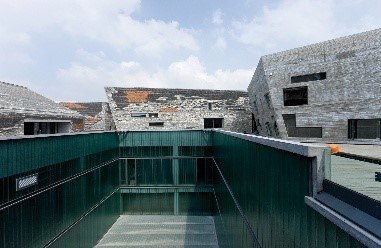
Glazed courtyards penetrate the building volume
Lessons for Architects
From an architect’s perspective, Wang Shu’s quote challenges us to design with a time horizon longer than a construction schedule. It asks us to think about:
- How will this building age? Will it develop a patina that tells a story, or will it quickly feel obsolete?
- What cultural threads does it extend? Does it carry forward local craftsmanship, forms, or ways of living?
- How will future generations read it? Will they see it as part of a lineage or as a disposable product of its time?
Architects can embrace continuity by learning from vernacular practices, collaborating with local artisans, and selecting materials and forms that age gracefully. Continuity doesn’t mean nostalgia or imitation it means grounding innovation in context and culture.
Other Examples of Architectural Continuity
Beyond Wang Shu’s work, many architects embody this ethos:
- Peter Zumthor (Therme Vals, Switzerland) uses local stone and slow, crafted construction to create buildings that feel timeless.
- Balkrishna Doshi (Aranya Housing, India) designed flexible, incremental housing that allows communities to grow organically, echoing the rhythms of traditional neighborhoods.
- Glenn Murcutt (Australia) builds lightweight, climate-responsive houses that resonate with the land while using modern methods.
These architects, like Wang Shu, understand that continuity creates emotional and cultural depth, making buildings more than just shelters they become vessels of memory and identity.
Why Continuity Matters Today
In a world facing rapid urbanization, climate change, and cultural homogenization, continuity offers a sustainable and meaningful path forward. Reusing materials reduces waste and preserves embodied energy. Drawing on local crafts sustains cultural economies. Designing with respect for tradition fosters belonging and pride in communities.
For architects, embracing continuity is not a constraint but a source of inspiration. It connects our work to something larger than ourselves and ensures that what we build contributes positively to the lineage of civilization rather than disrupting it.
Closing Reflection
Wang Shu’s words remind us that architecture is not merely about solving immediate problems or chasing trends. It is about shaping the ongoing narrative of a place and a people. Every beam, brick, and courtyard we design either extends or breaks a lineage. As architects, we must choose to build in a way that honors the past, enriches the present, and offers something of value to the future. In doing so, we ensure that our work is not just a product of today but a meaningful part of the story that endures.
NINGBO HISTORY MUSEUM
Located in Yinzhou, a district of Ningbo, China, the Ningbo History Museum is one of Wang Shu’s most iconic works and a clear manifestation of his philosophy that architecture must extend cultural lineage rather than simply serve as a contemporary object.
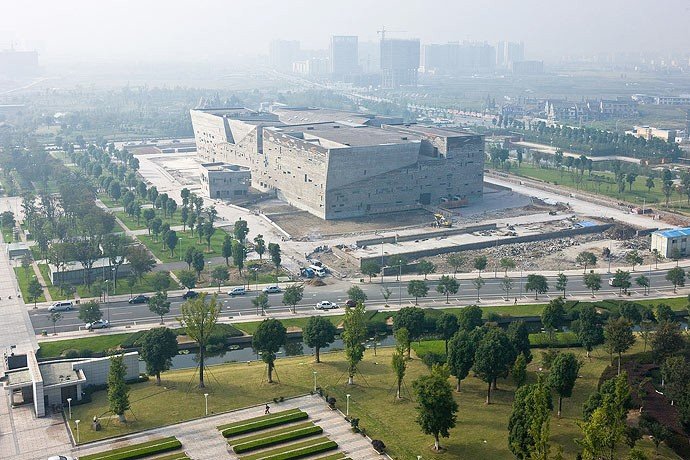
Completed in 2008, the museum was commissioned as part of a new urban district, but instead of creating a sleek, glassy icon typical of Chinese urban development, Wang Shu produced a structure that feels rooted, textural, and alive with layers of history.
Architectural Concept
Wang Shu designed the Ningbo History Museum as a monumental, fortress-like structure that embodies the resilience of Ningbo’s culture and the memories of its demolished villages. The building is a massive, irregular form with sloping walls and carved voids, resembling a mountain or an ancient citadel rising out of the flat urban landscape. Its presence is simultaneously contemporary and timeless.
The design draws on traditional Chinese urban and rural typologies: the walled compound, the village street, and the mountain path. Visitors navigate through courtyards, terraces, and interconnected interiors that echo the spatial rhythms of old Ningbo settlements, allowing the museum to feel both civic and intimate.
Materiality and Continuity
One of the museum’s most remarkable features is its material palette. The walls are built using a technique called “wapan tiling” (a vernacular method from Zhejiang province) with over two million reclaimed bricks, tiles, and stones salvaged from demolished villages in the region. These materials each carrying traces of past homes, streets, and courtyards are embedded into the concrete structure, creating rich, layered textures across the facades.
This approach achieves several things:
- Physical continuity: The demolished villages literally live on in the new building.
- Craft continuity: Local artisans familiar with wapan tiling were employed, sustaining traditional skills.
- Cultural continuity: The building becomes a tangible archive, not just for the artifacts inside, but for the lost architectural landscapes of Ningbo.
The walls’ rough, variegated surfaces age gracefully, gathering moss and patina, allowing the museum to settle into its environment over time.
Spatial Experience
Inside, the museum offers a journey rather than a straightforward path. Visitors move through a sequence of compressed and expansive spaces echoing the experience of walking through an old Chinese village. Courtyards punctuate the interiors, pulling in natural light and framing views of the sky and landscape. Terraces provide vantage points to the city beyond, symbolically linking Ningbo’s past to its present urban life.
The irregular roofline, clad with recycled tiles, and the angular geometry create dynamic shadows, constantly shifting the perception of the building as time and weather change. This fluid interaction with light and time further reinforces Wang Shu’s belief in architecture as a living, evolving entity.
Cultural Significance
The Ningbo History Museum is not just a container for historical artifacts it is, itself, an artifact of contemporary history. By reusing materials from hundreds of demolished villages, the museum becomes a memorial to the transformation of China’s urban and rural landscapes. It captures the tension between progress and preservation, acknowledging loss while celebrating endurance.
Wang Shu described the project as a way to “salvage cultural fragments” in a rapidly changing society. The museum stands as a manifesto for a slower, more thoughtful architecture one that respects lineage while addressing modern needs.
Architectural Lessons
For architects, the Ningbo History Museum illustrates several principles:
- Continuity through materials: Architecture can literally carry forward the physical remnants of a culture.
- Craft and collaboration: Working with local artisans not only preserves skills but embeds authenticity in the design.
- Contextual storytelling: A building can tell the story of its site and people through its very form and fabric, not just through exhibitions inside.
- Aging with dignity: Materials chosen for their ability to weather well allow a building to gain character over time, reinforcing continuity.
Conclusion
The Ningbo History Museum exemplifies Wang Shu’s belief that the true value of architecture lies in continuity. By embedding the past within the present, the museum becomes more than a civic landmark it becomes a vessel of collective memory, bridging what has been lost with what is emerging. It reminds architects that we are not merely solving today’s problems, but shaping a lineage that future generations will inherit and reinterpret.



