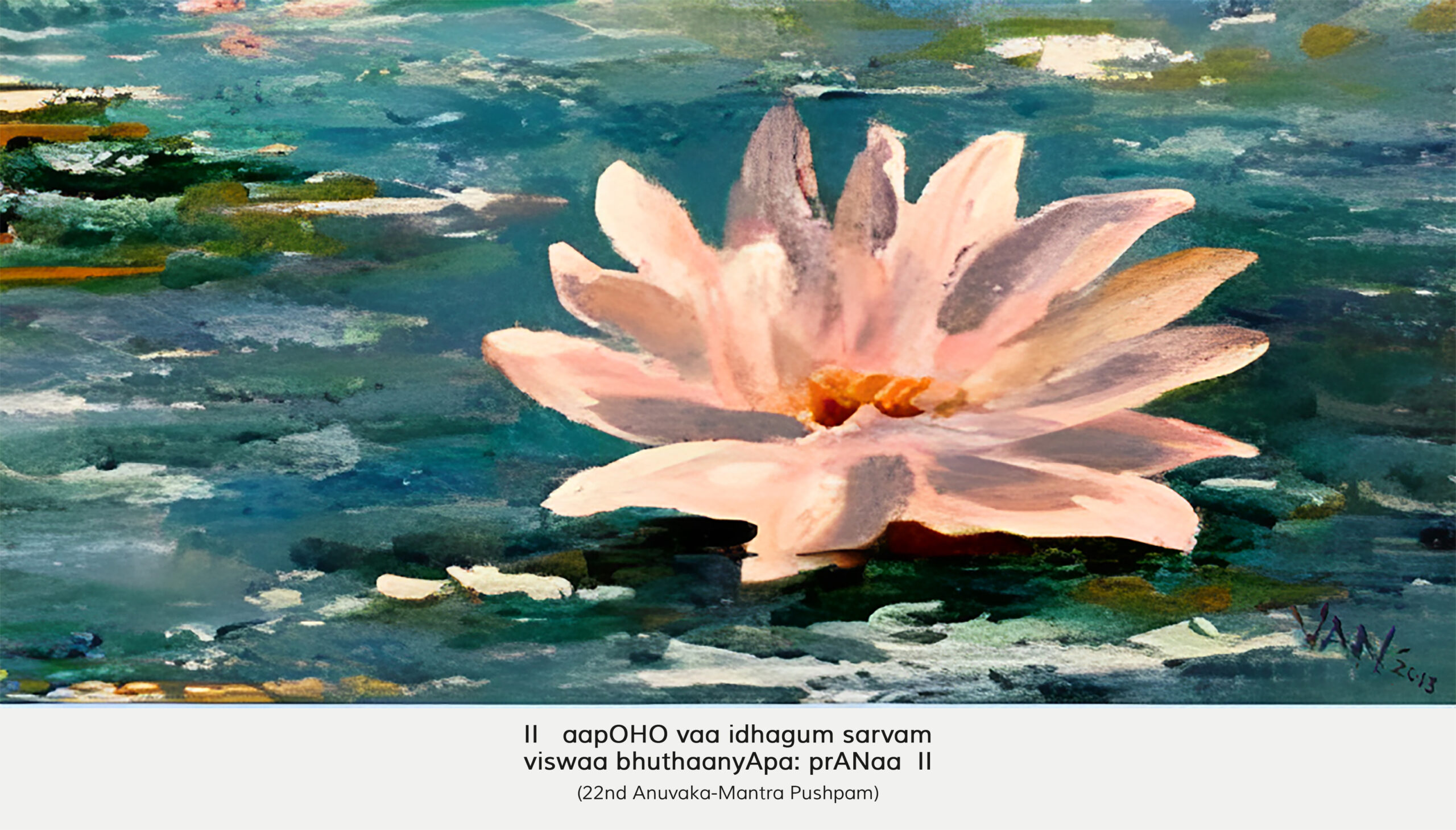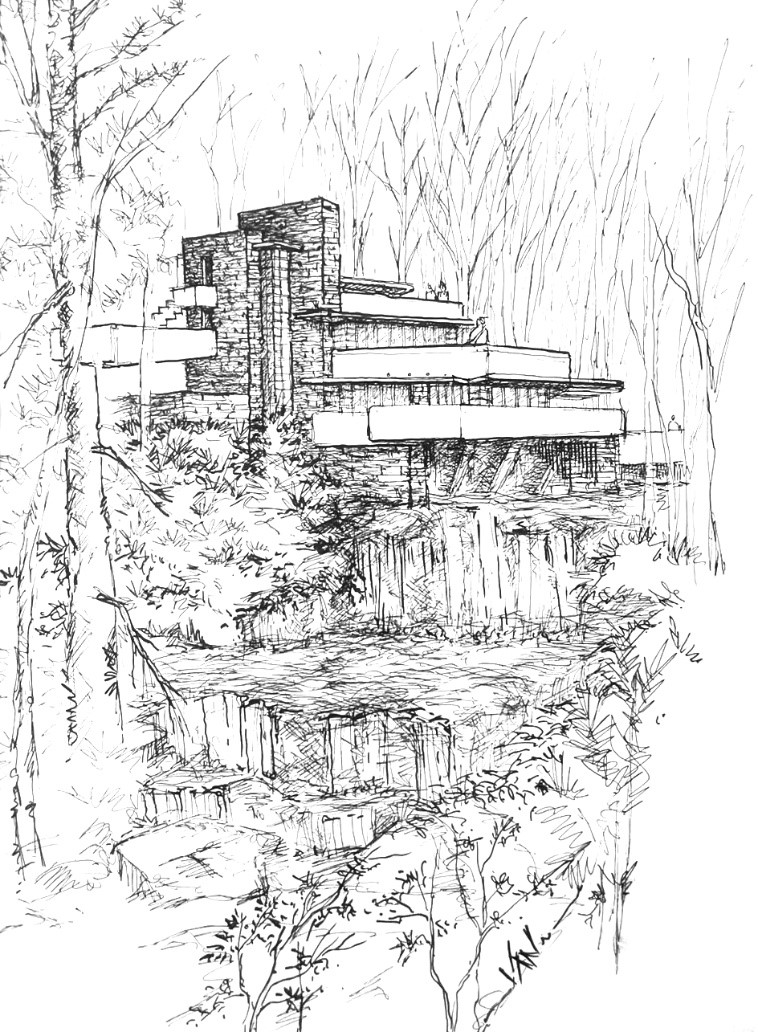

Table of Contents
Some Interesting Facts
Vanzscape since 1990 has completed 1000+ projects has been sculpting environments inspired by art, nature, providing a one-stop solution for Architecture design, landscape, Environmental design, Interiors, Urban design, Artscape, Ecological design.
To truly come along the journey of Vanzscape Architects and Associates, formed in 1990, we must travel back to my early days before I became an architectural student. Growing up in a picturesque hill town nestled in the midst of the Western Ghats, I was surrounded by natural beauty that profoundly influenced my artistic sensibilities. Art seemed to spring directly from the landscape, with the contours of nature shaping my early inspirations. This unique environment fostered a deep appreciation for the harmony between architecture and nature, a philosophy that continues to guide our work at Vanzscape Architects.
How would one draw a line between Art and Design? For me, this common boundary signifies the “thought” itself! And thus, the motto of Shilpa Architects had firmly rooted itself in its work: “Where Design emerges from a single thought.” I personally keep this motto in mind every time I hold my pencil to create various designs and scales of projects in differing environments!
After earning a gold medal for my thesis on Vastu Shastra during my architectural degree, Vanzscape Architects emerged in 1990, marking the beginning of a remarkable journey. Initially, I spent two years honing my skills in Bangalore before embarking on an international career in the Middle East.
From 1993 to 1994
M/S G.P.Zachariadas(Cyprus), Bahrain AutoCAD Designer
From 1994 to 1997
M/S Contexture (U.S.A.), Bahrain Interior and Signage Designer. Work undertaken in conjunction with all branches of Shamil banks throughout Middle East.
From 1997 to 1998
M/S Ahmed Abubaker Janahi Architects, Bahrain Assistant Designer. Responsible for the evolution of design proposals of Commercial complex like Al Ali Shopping complex, Gosi shopping complex, Royal stables etc
From Jan 1998 to Dec 1998
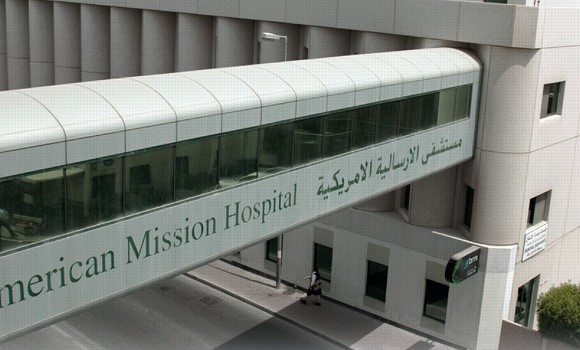

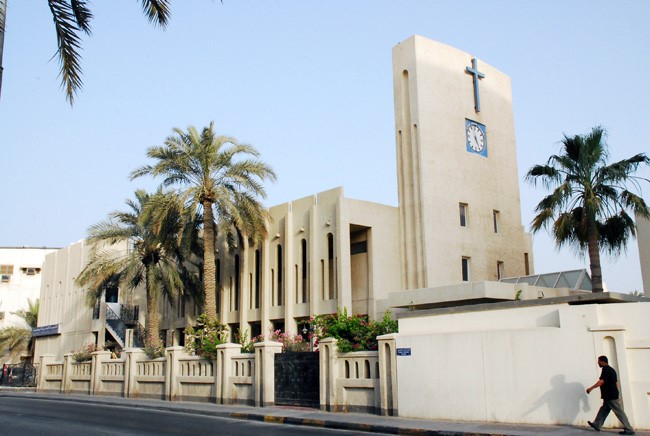
M/S Ismail Khonji Associates (U.K.), Bahrain Head of Dept. of Architecture. American Mission Hospital, Manama Architectural design Layouts concepts of two opposite building blocks of 5-stories connected by a bridge on the busiest roads of Bahrain. The scope involved was Design development, architectural shop drawings, co-ordination of structural, electro-mechanical and sanitary layouts. Design Team leader for various other projects like Sacred heart Church, Al-Nousif Mosque, 5 star hotel-Gulf hotel.
From Jan 1999 to June 2002
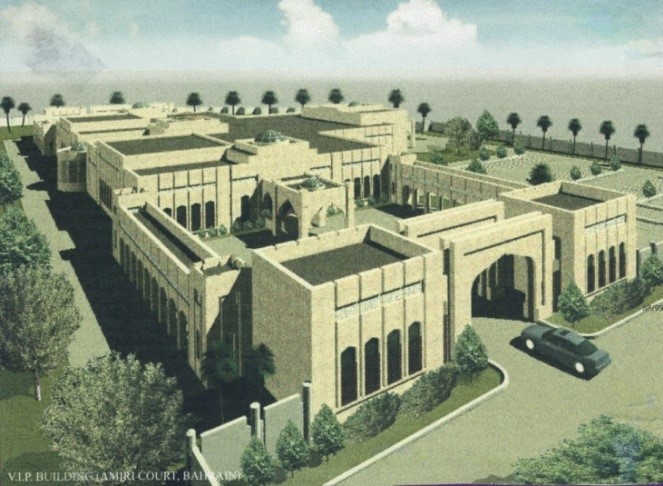

M/S E.K.Kanoo, Kingdom of Bahrain Consultant Architect Toyota Showrooms, Gated Community housing, Summer Palaces.
From Jan 2003 to May 2004
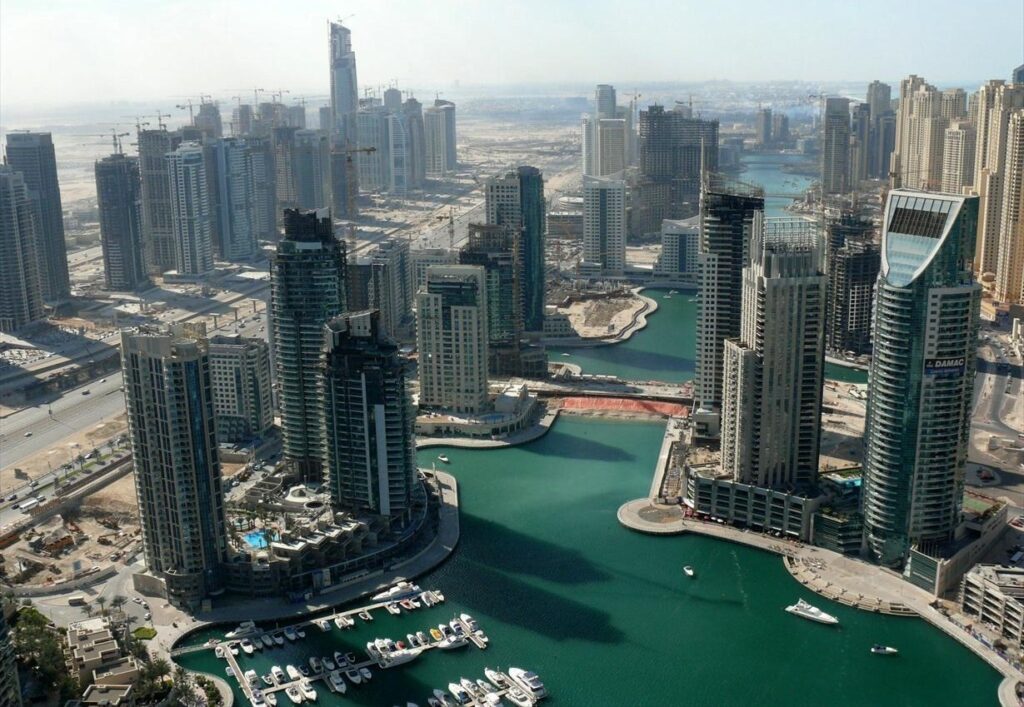

Wilbur Smith Associates, Dubai Landscape Consultant Jumeriah Lake Towers and DMCC Area Al Nakheel’s, Dubai Palm developers, prime Housing project at west central Dubai of coverage area of 240 hectares. This project is a lakefront development, which consists of a large central lake of 25 hectares surrounded by 23 clusters of 45 storey towers, with 3 towers in each cluster. Also includes an industrial area named as Dubai Metals and Commodity centre (DMCC), which will house three industrial buildings and a working hostel.
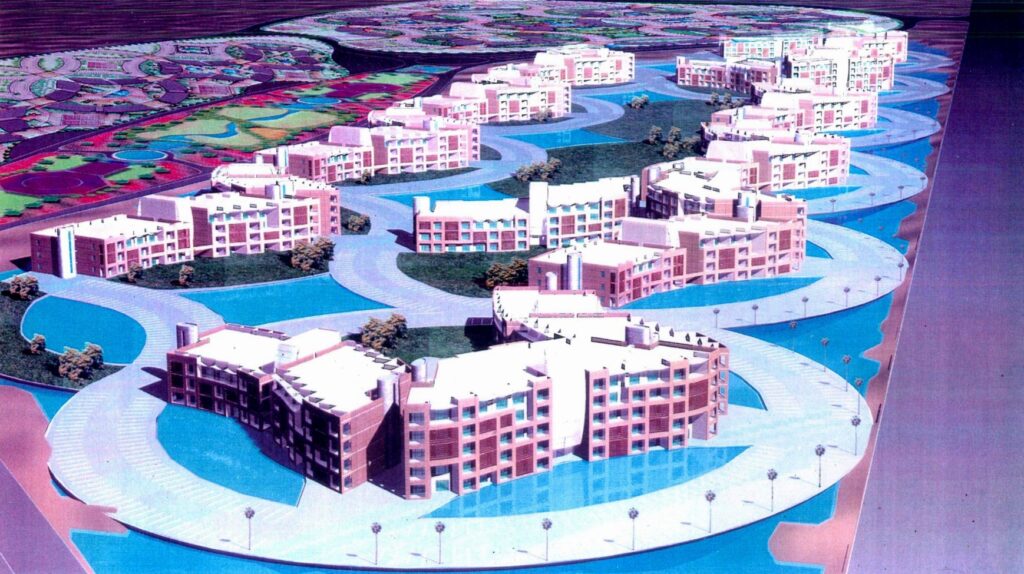

Garden of Discovery Al Nakheel’s, Dubai Palm developers, prime Housing project at west central Dubai of coverage area of 240 hectares. The project consists of six gardens with different themes namely Zen, Mediterranean, Contemporary, Mogul, Meso-American, and Cacti. They are in total 95 circular clusters in the six gardens.
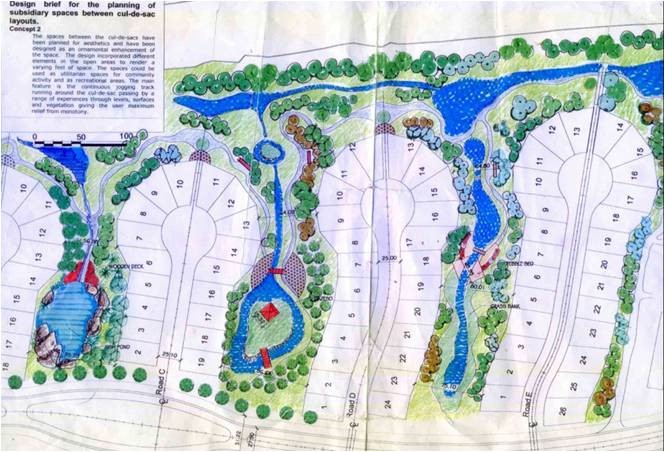
Garden Of Paradise Al Nakheel’s, Dubai Palm developers, prime Housing project at west central Dubai of coverage area of 340 hectares. The project consists of four villages namely Gateway, Paradise, Canal and Marina. There are total 42 building apartments consisting around 2253 units. There are 1052 luxurious villas, out of which 726 are single villas and 326 are duplex villas. Each Garden follows the Islamic Garden styles of Syrian, Moroccan, Mogul and Spanish gardens.
From 1994 to 2002 Worked for various Project at Kingdom of Bahrain


Vanzscape began its journey in India in 2005 by designing the landscape for the CM’s house in Telangana. We were invited along with other leading landscape architects by HUDA (Hyderabad Urban Development authority) to design for this prestigious project. Our winning design was to strategically create recreational and soulful relaxing spaces for the chief minister while enriching the ecology of the environment around. Balancing these elements, the design incorporated formal gardens and casual green spaces, blending elegance with tranquillity.
M.Arch – Environmental Design Thesis – 2012-13- Gold Medal
Bio-engineered Linear stretch of Urban Environment
Vision of an Environmentally Integrated Nala(stream) development
Our cities are facing a crisis of water shortage. We also have areas of dirty stormwater drains

What if we could…
channel the excess waters of storm drains, purify the waters for re-use, refill the water table, develop the surrounding land, and improve the ecosystems
at a…
low cost, keeping it sustainable and get people enthusiastically participating
we would…
have the added benefit of a linear stretch of gardens as an interconnecting blue and green spine in our own urban backyard….
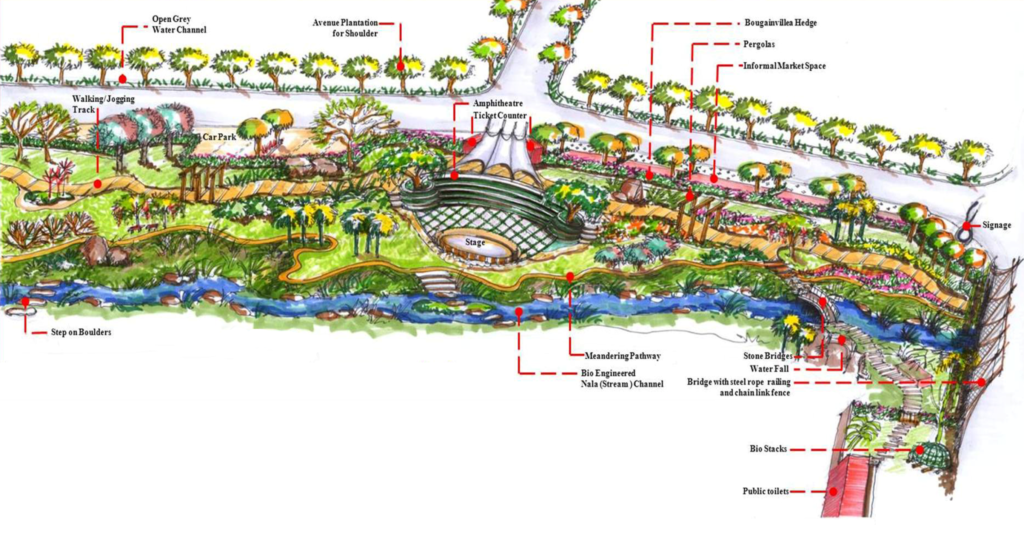
That is the BLUE-GREEN VEIN CONCEPT of a city
WONDERFUL WORLD- Central Park 2012-13
We were asked to create the central park of a gated community of 30 residential villas. We created trails for Osho chants amidst an enchanting jungle for nature discovery with sacred stones and bamboo trails embellishing them with pretty lights for an enchanting evening experience cocooned by spirituality adjacent to safe cul de sac area for Tot-lots.
Khammam Park – Waterfront Development 2013-14
“The Park” -Waterfront property
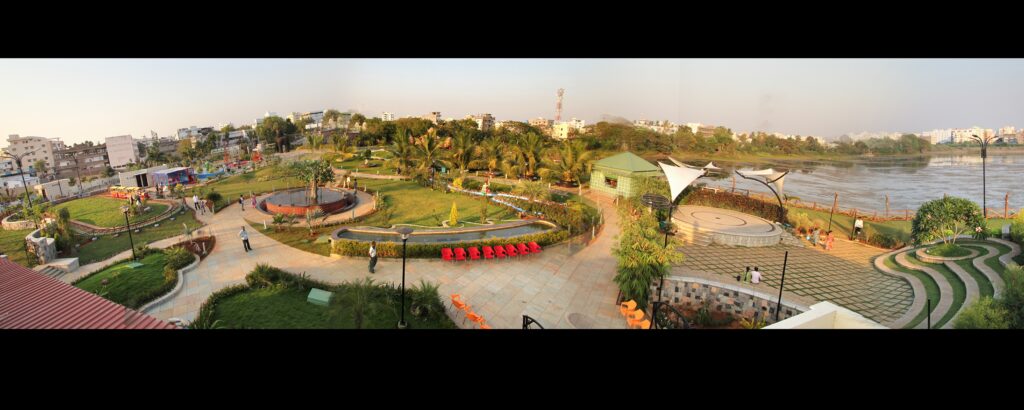
The Park Restaurant is a waterfront development. The client who owns the “Haveli” restaurant at Khammam, observed most of his visitors being families with the children showing more enthusiasm about the surrounding play areas while the elders enjoyed their dining.
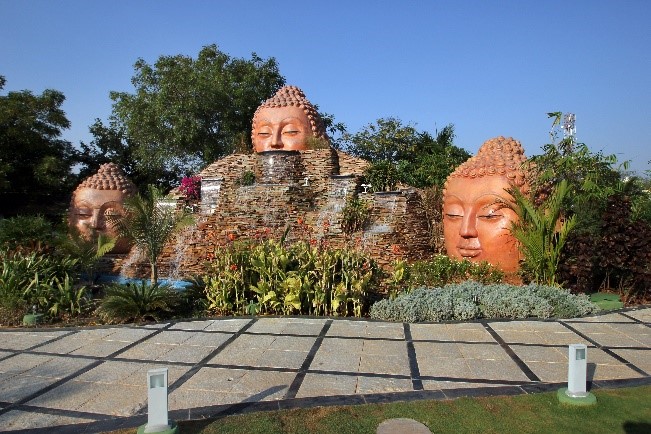
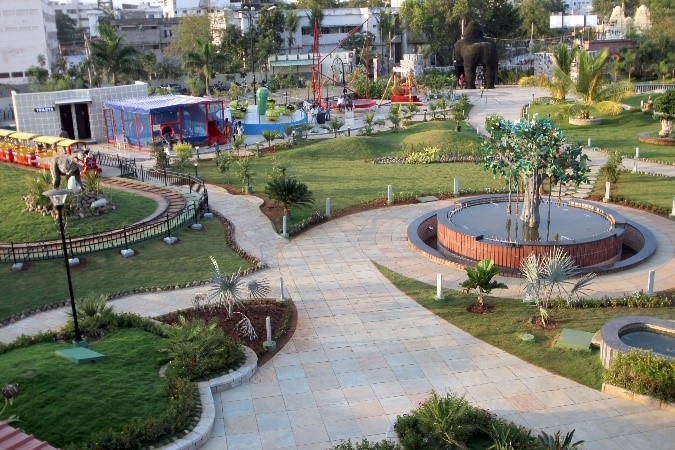
He wanted to develop a theme park which would cater to both children and adults equally and bought 3.5 acres of waterfront land. We adopted a landscape strategy of primarily native species mixing with transitional elements to create different experiences to engage all age groups
Natwar’s Residence 2013-14
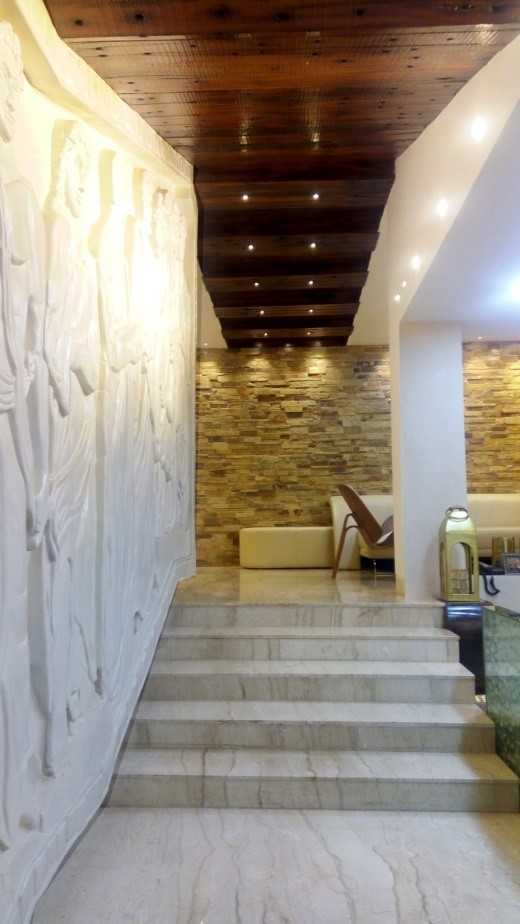
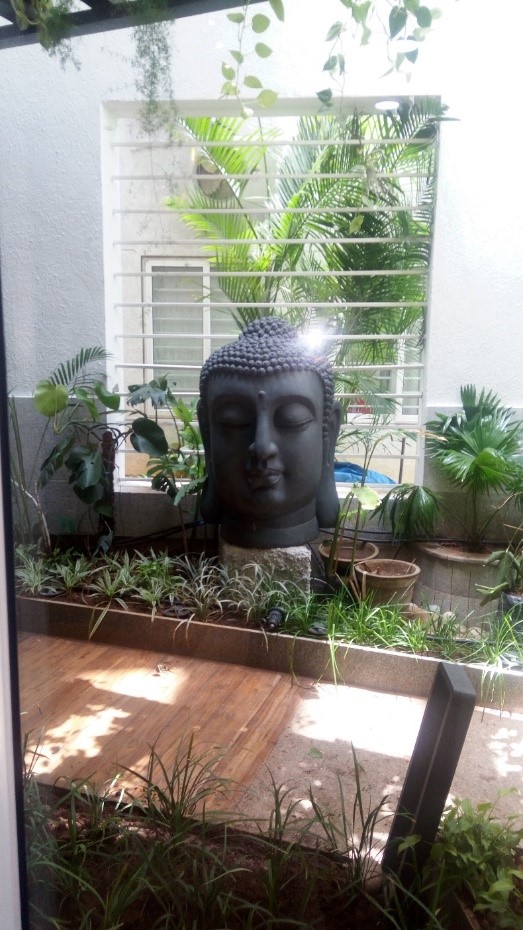
A split-level apartment whose USP is an entrance foyer with a terraced falling garden. Being diamond merchants, they approached us to take on the rough uncut work of previous attempts and bring it to a polished finish. Our design thought was to have highly polished surfaces blending with grand detailing.
Jayashree’s Residence 2014-15
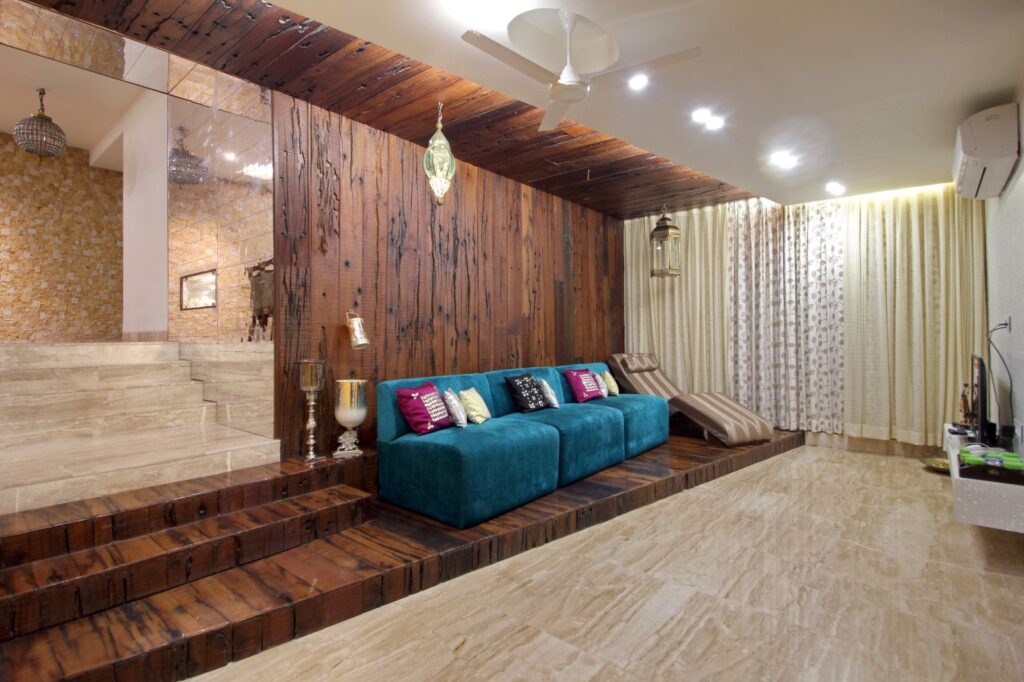

Located in a posh locality of Hyderabad this 3000 SFT cozy apartment was to reflect the family’s Rajasthani roots. We used light, air, colours, textures, foliage, and stone from Rajasthan to create a “vernacular architecture” tinged with urban contemporary design.
Beautification of Road to Capital City- Vijayawada 2016-17
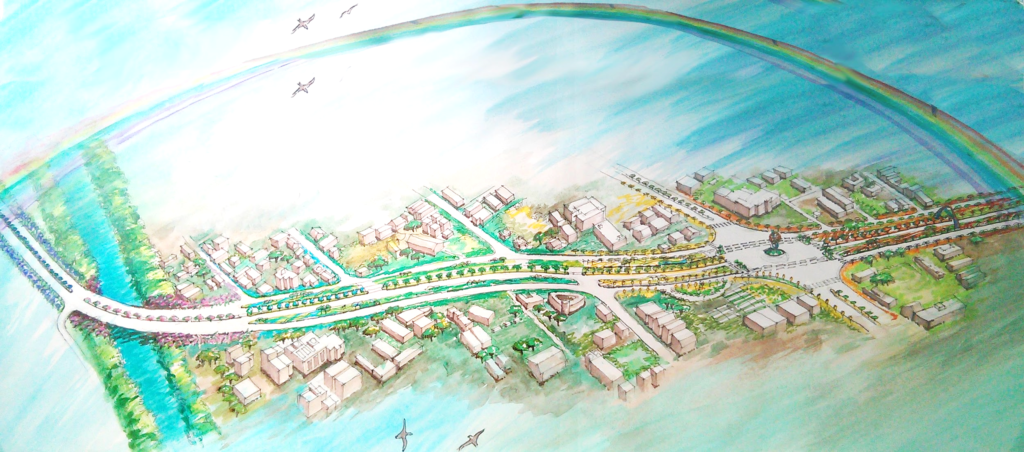
A rainbow concept was used to develop and beautify the connecting airport road of Vijayawada. An airport is a modern-day gateway to a city. We chose each colour to represent a region thus weaving a rainbow out of different hues. Each hue was to emotionally connect to the characteristics of the peoples of that region but be a part of a composite whole forming a soft radiant rainbow.
CVR Links golf course- Krishnapatnam port 2016-17


The vision of our client KPCL – Krishnapatnam Port Company Limited, is to create an academy Golf Course on 20 acres, with stunning vistas laid out on the horizons of Krishnapatnam Port and the Infinity vistas of the sea. It was to facilitate corporate entertainment for busy stressed executives.
MUSI Riverfront Development Corporation LTD 2018-20

MRDCL – Musi Riverfront Development Corporation Limited, envisaged restoring and conserving the Musi river corridor by rejuvenating 57.5 kms of the polluted Musi river into an interconnecting, vibrant ecological water system restoring its past glory. An international design competition was organised to propose a comprehensive solution which was coordinated by our principal architect. We also designed the 5km wetland at Nagole stretch.
Venkata Kamineni Hospital 2018-19
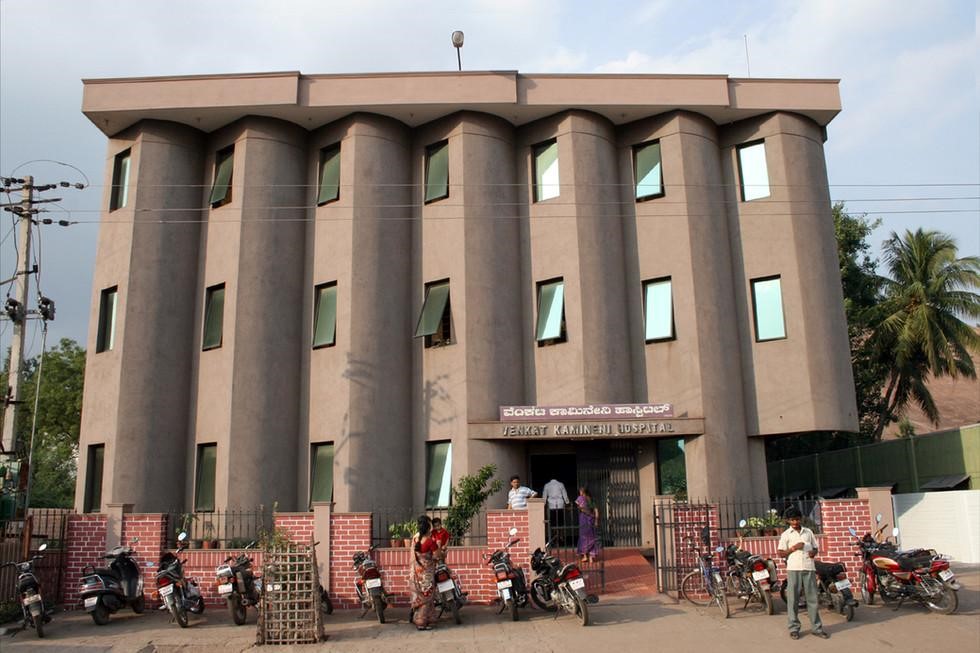
This was a hospital being developed on the foothill of a historic fort. We moved away from the traditional thinking of a hospital as a doctor’s workshop to a hospital primarily for a holistic patient experience integrated with the latest technology and efficient management. The 45 bedded 13,000 square feet super speciality surgical care centre had consultation rooms, laboratories, X-rays, and wards on the ground floor with the operation theatres on the first floor, all with barrier-free access. One half of the second floor was the client’s residence with the other half as the nurses’ residence. A palette of dull stone colours was used to blend the hospital with its surrounding. Environment, health, and safety played the most important criteria in design evolution.
WESTEND GREENS 2018-19

This was a gated community project of 30 acres housing 60 villas with amenities like clubhouses, parks, and jogging tracks. We used elements like a courtyard landscape, gazebo, bay windows, double height living, terraced balconies, and open kitchens. We introduced meditation nooks so clients can live creatively in the monotony. All the villas are either east facing or west facing and are designed to comply with the prevailing Vastu-sastra norms. This was a trendy and traditional cost-effective concept that had to cater to the individual tastes of 60 different owners.
Rain Garden 2019-21
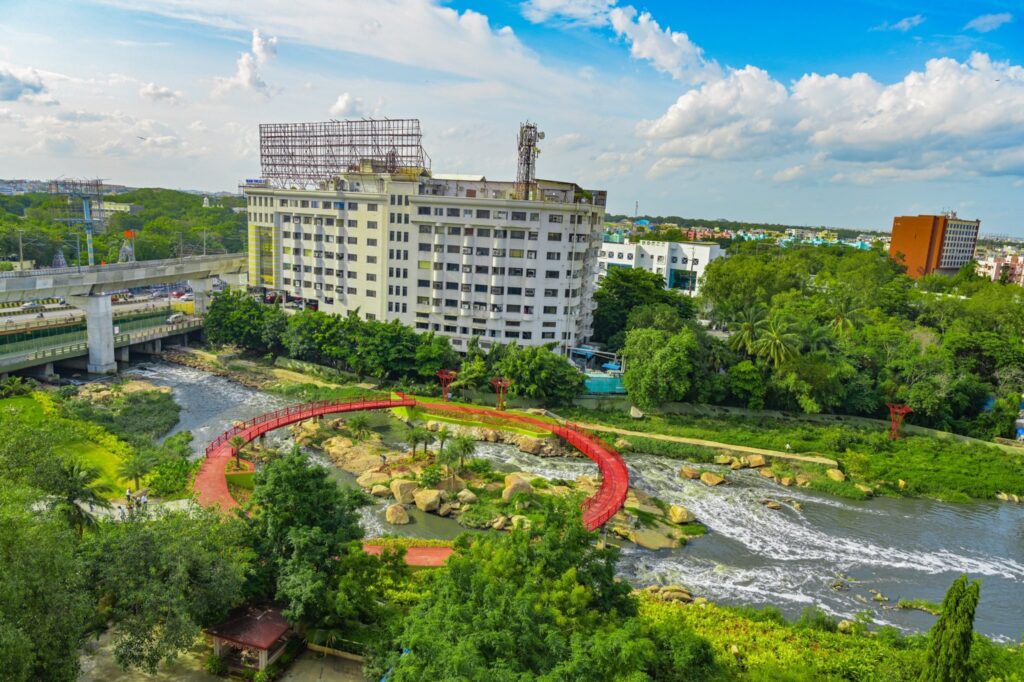
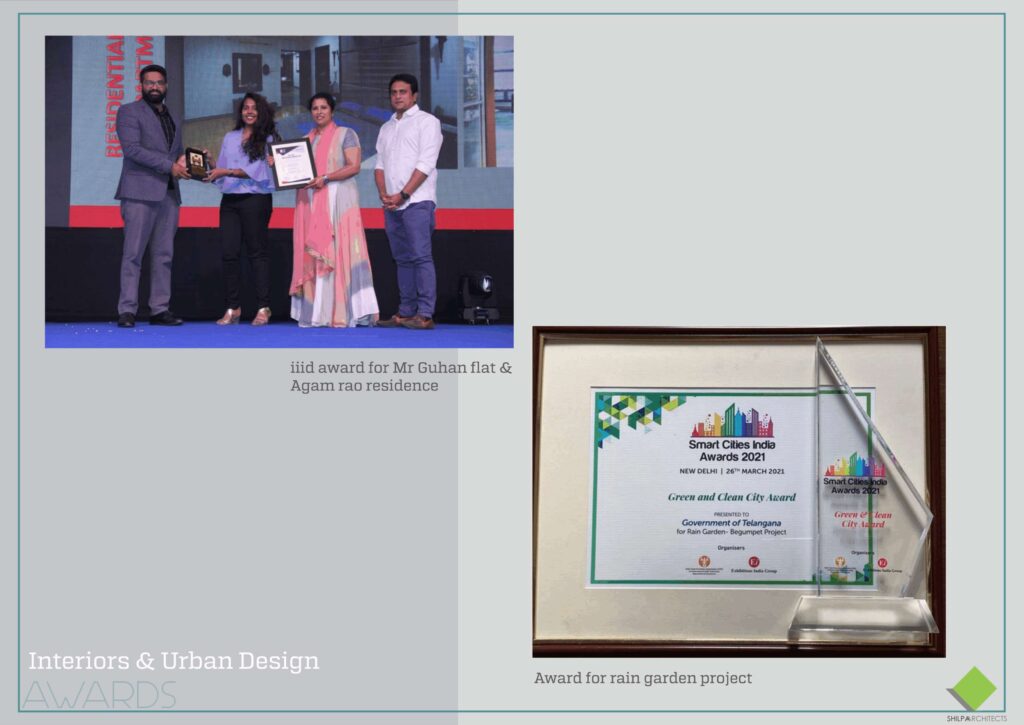
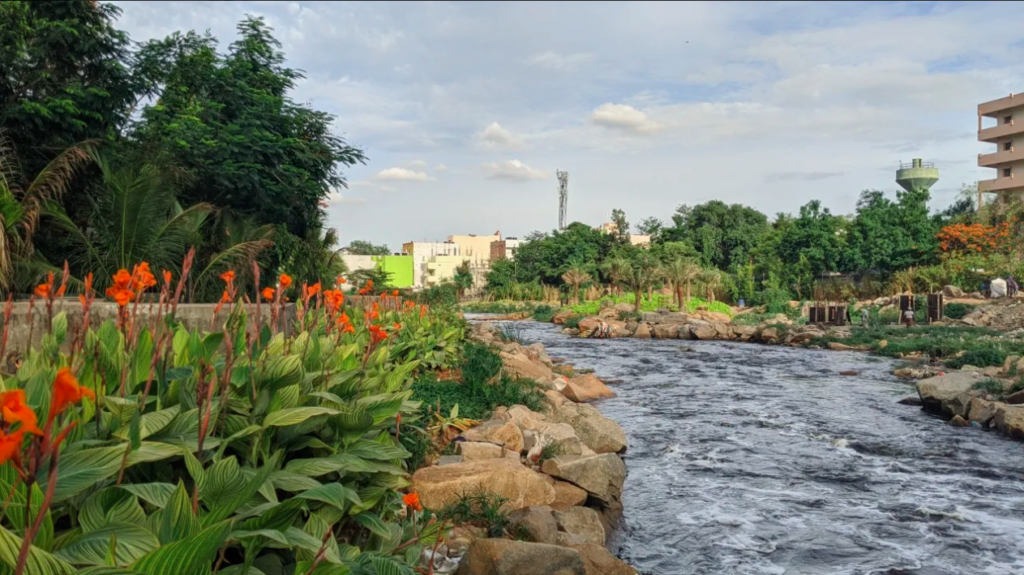
This project has won us the national awards 2021 in the green and clean lily awards category. Rain Garden is an interplay between natural wetland construction and an open functional landscape Rain Garden aims to restore, conserve, and regenerate the ecosystem of the stormwater drains. the objective was to use natural arrangements, wild stormwater and maintain the ecological footprint of the city of Hyderabad.
UBER LUXURY VILLAS- PHASE I 2022 till present
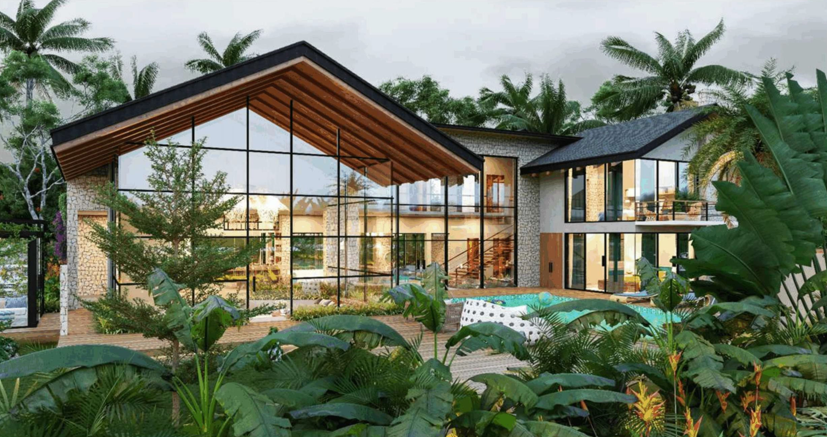
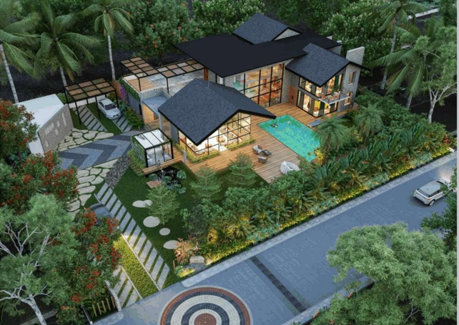
A weekend home with a sloped roof and glass facade is designed with client’s eclectic taste. The sloped roof creates an interesting and dynamic appearance, while the glass facade allows for an abundance of natural light to enter the home. The swimming pool in front of the home adds a luxurious and recreational element to the property. The pool is surrounded by a deck, which is a perfect spot for sunbathing or hosting outdoor gatherings. The addition of a bar near the pool area creates a convenient and fun spot for entertaining friends and family.
UBER LUXURY VILLAS- PHASE II 2023 till present
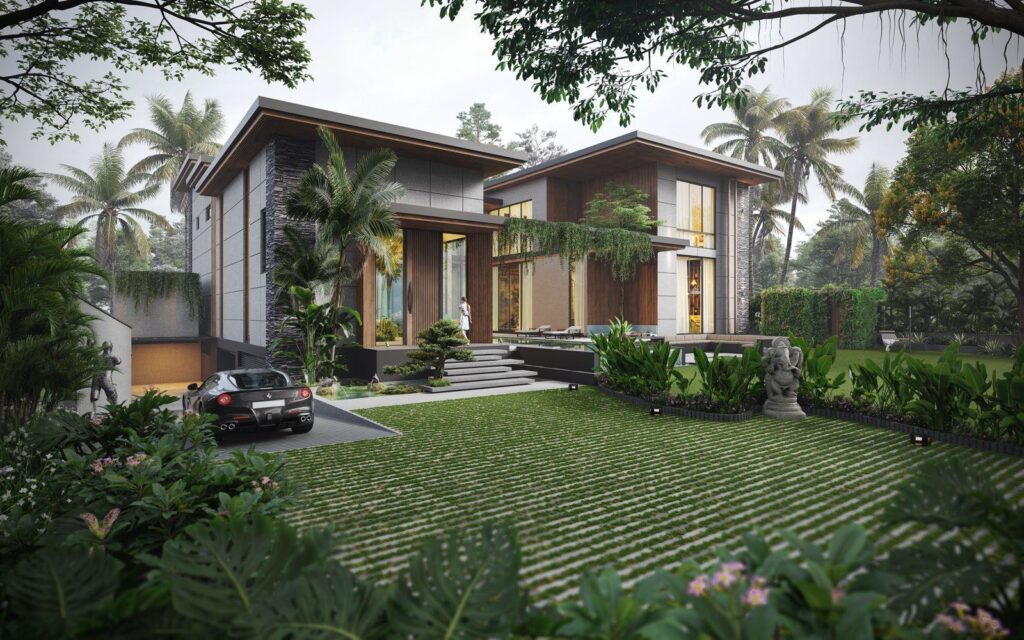

All villas of this project embody a timeless essence of design where the form, function, and flamboyance come together, harmoniously, and contextually. The entrance, for instance, has a floating staircase and gorgeous waterbody, the living room, has an entertainment lounge and a piano deck. Quite a refreshing takes on the classic principles of space composition. Breathtaking beauty encompassing your home, optimised natural light & ventilation, the use of sustainable construction materials, will be the key features of Imagine’s aesthetics. Imagine a life surrounded by such glorious natural elements that provide abundant wellness and bring absolute peace of mind.
Vanzscape Architects and Associates ensures that every sketch is a pleasure to realize in reality by means of developing Urban designs, Landscapes, Architecture, Interiors, Product Design, Signage, and quintessentially, Art. Vanzscape Architects and Associates is a team that embodies the development of interpersonal communications skills among us to not only serve society in a meaningful, sustainable, and inclusive way but also bring about great satisfaction in creating a space that is colourful & unique to the personality of the end user.



